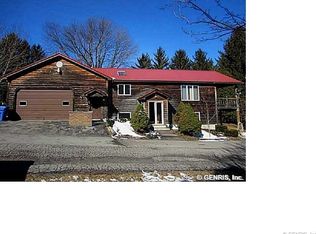WOW! RARE OPPORTUNITY TO OWN OVER 1.3 ACRES WITH OUTBUILDING ZONED FOR SMALL RETAIL SPACE IN THE HEART OF WEBSTER! CHARMING CLASSIC WITH MODERN DAY UPDATES**UPDATED BRIGHT SPACIOUS KITCHEN AND BATHS**FANTASTIC YESTERYEAR SURPRISES AROUND EVERY CORNER**BUTLER'S PANTRY**FORMAL DINING ROOM**FAMILY ROOM WITH WINDOW SEAT**PARLOR/1ST FL OFFICE**OVERSIZED MUDROOM/LAUNDRY**FABULOUS FINISHED THIRD FLOOR SPACE**FULL/WALK-OUT BASEMENT**AMAZING FRONT PORCH AND COZY ENCLOSED SIDE PORCH**2-TIERED DECK OVERLOOKING PRIVATE YARD AND GARDENS**2-CAR DETACHED CARRIAGE GARAGE WITH ARCHED WINDOWS**IF YOU'RE A SMALL BUSINESS OWNER, HOBBYIST, WOODWORKER, OR JUST LIKE TO TINKER IN YOUR OWN SHOP, THIS IS THE PROPERTY YOU'VE BEEN WAITING FOR!** 960SF OUTBUILDING WITH HEAT/AIR AND ELECTRICITY IS ZONED FOR RETAIL SPACE**CALL NOW TO SEE THIS AMAZING PROPERTY!!
This property is off market, which means it's not currently listed for sale or rent on Zillow. This may be different from what's available on other websites or public sources.
