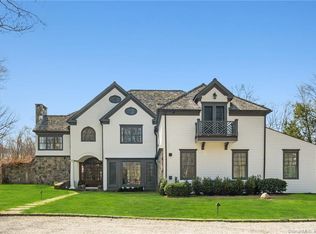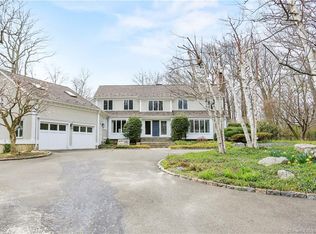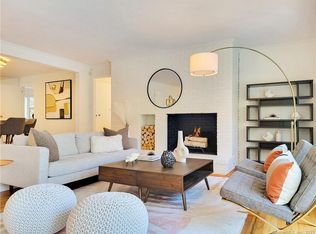Sold for $3,400,000
$3,400,000
1580 Ponus Ridge, New Canaan, CT 06840
5beds
6,388sqft
Single Family Residence
Built in 1983
2.54 Acres Lot
$3,420,900 Zestimate®
$532/sqft
$21,304 Estimated rent
Home value
$3,420,900
$3.11M - $3.76M
$21,304/mo
Zestimate® history
Loading...
Owner options
Explore your selling options
What's special
California meets New Canaan in this William Wurster inspired transitional-style masterpiece set on 2.54 private acres on New Canaan's desirable west side that's so convenient to town. This extensively renovated home has over 100 custom windows and 16 doors bringing the outside in from every room. Amazing sun-drenched living space with wonderful views from EVERYWHERE. French doors lead to expansive bluestone terraces, a beautiful gas fire pit for entertaining, meticulously manicured flower gardens, pool, spa and river. Five bedrooms, 4-car garages, au pair suite and an exceptionally designed layout make this home a sensational haven with the warmth of a colonial but so fresh!
Zillow last checked: 8 hours ago
Listing updated: December 08, 2025 at 05:10am
Listed by:
April + Kelly Team at William Raveis Real Estate,
Kelly Defrancesco (203)667-4074,
William Raveis Real Estate 203-966-3555
Bought with:
Jaime Sneddon, REB.0758989
William Pitt Sotheby's Int'l
Source: Smart MLS,MLS#: 24118090
Facts & features
Interior
Bedrooms & bathrooms
- Bedrooms: 5
- Bathrooms: 6
- Full bathrooms: 4
- 1/2 bathrooms: 2
Primary bedroom
- Features: High Ceilings, Balcony/Deck, Dressing Room, French Doors, Full Bath
- Level: Upper
- Area: 402.09 Square Feet
- Dimensions: 17.11 x 23.5
Bedroom
- Features: French Doors, Full Bath
- Level: Main
- Area: 299.65 Square Feet
- Dimensions: 18.6 x 16.11
Bedroom
- Features: Balcony/Deck, French Doors, Full Bath
- Level: Upper
- Area: 278.89 Square Feet
- Dimensions: 16.7 x 16.7
Bedroom
- Level: Upper
- Area: 302.27 Square Feet
- Dimensions: 16.7 x 18.1
Bedroom
- Features: Balcony/Deck, French Doors
- Level: Upper
- Area: 215.93 Square Feet
- Dimensions: 15.1 x 14.3
Den
- Features: Wet Bar, French Doors
- Level: Main
- Area: 241.08 Square Feet
- Dimensions: 12.3 x 19.6
Dining room
- Features: French Doors
- Level: Main
- Area: 223.21 Square Feet
- Dimensions: 22.1 x 10.1
Family room
- Features: French Doors
- Level: Main
- Area: 264.26 Square Feet
- Dimensions: 14.6 x 18.1
Kitchen
- Features: Kitchen Island
- Level: Main
- Area: 364.5 Square Feet
- Dimensions: 16.2 x 22.5
Kitchen
- Features: Sliders
- Level: Main
- Area: 274.5 Square Feet
- Dimensions: 22.5 x 12.2
Living room
- Features: High Ceilings, Fireplace, French Doors
- Level: Main
- Area: 515.52 Square Feet
- Dimensions: 17.9 x 28.8
Office
- Features: Built-in Features, Fireplace, French Doors
- Level: Main
- Area: 291.06 Square Feet
- Dimensions: 15.4 x 18.9
Rec play room
- Features: French Doors
- Level: Main
- Area: 376.65 Square Feet
- Dimensions: 24.3 x 15.5
Heating
- Hot Water, Oil
Cooling
- Central Air
Appliances
- Included: Dishwasher, Dryer, Freezer, Microwave, Oven/Range, Refrigerator, Washer, Water Heater
- Laundry: Mud Room
Features
- Entrance Foyer
- Doors: French Doors
- Windows: Thermopane Windows
- Basement: Partial,Unfinished,Storage Space,Interior Entry
- Attic: Storage,Pull Down Stairs
- Number of fireplaces: 3
Interior area
- Total structure area: 6,388
- Total interior livable area: 6,388 sqft
- Finished area above ground: 6,388
Property
Parking
- Total spaces: 4
- Parking features: Attached, Detached
- Attached garage spaces: 4
Features
- Patio & porch: Terrace, Patio
- Exterior features: Balcony, Rain Gutters, Lighting, Underground Sprinkler
- Has private pool: Yes
- Pool features: In Ground
- Fencing: Partial,Fenced
- Has view: Yes
- View description: Water
- Has water view: Yes
- Water view: Water
Lot
- Size: 2.54 Acres
- Features: Wooded, Level, Landscaped
Details
- Parcel number: 184383
- Zoning: 2AC
- Other equipment: Generator
Construction
Type & style
- Home type: SingleFamily
- Architectural style: Colonial
- Property subtype: Single Family Residence
Materials
- Clapboard, Wood Siding, Stucco
- Foundation: Concrete Perimeter
- Roof: Wood
Condition
- New construction: No
- Year built: 1983
Utilities & green energy
- Sewer: Septic Tank
- Water: Well
Green energy
- Energy efficient items: Windows
Community & neighborhood
Security
- Security features: Security System
Community
- Community features: Golf, Health Club, Library, Medical Facilities, Park, Playground, Tennis Court(s)
Location
- Region: New Canaan
- Subdivision: Ponus Ridge
Price history
| Date | Event | Price |
|---|---|---|
| 12/5/2025 | Sold | $3,400,000-2.8%$532/sqft |
Source: | ||
| 10/18/2025 | Pending sale | $3,499,000$548/sqft |
Source: | ||
| 8/28/2025 | Listed for sale | $3,499,000-12.5%$548/sqft |
Source: | ||
| 8/12/2025 | Listing removed | $3,998,000$626/sqft |
Source: | ||
| 6/24/2025 | Price change | $3,998,000-6.9%$626/sqft |
Source: | ||
Public tax history
| Year | Property taxes | Tax assessment |
|---|---|---|
| 2025 | $40,293 +3.4% | $2,414,230 |
| 2024 | $38,966 +13.7% | $2,414,230 +33.4% |
| 2023 | $34,281 +3.1% | $1,809,990 |
Find assessor info on the county website
Neighborhood: 06840
Nearby schools
GreatSchools rating
- 9/10West SchoolGrades: PK-4Distance: 1.8 mi
- 9/10Saxe Middle SchoolGrades: 5-8Distance: 3.6 mi
- 10/10New Canaan High SchoolGrades: 9-12Distance: 3.6 mi
Schools provided by the listing agent
- Elementary: West
- Middle: Saxe Middle
- High: New Canaan
Source: Smart MLS. This data may not be complete. We recommend contacting the local school district to confirm school assignments for this home.
Sell for more on Zillow
Get a Zillow Showcase℠ listing at no additional cost and you could sell for .
$3,420,900
2% more+$68,418
With Zillow Showcase(estimated)$3,489,318


