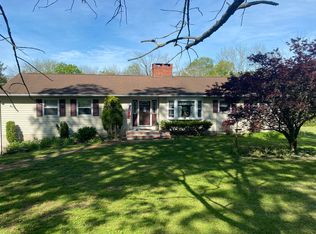Sold for $656,000
$656,000
1580 Old Bethlehem Rd, Quakertown, PA 18951
4beds
2,472sqft
Single Family Residence
Built in 1978
5.03 Acres Lot
$672,400 Zestimate®
$265/sqft
$2,747 Estimated rent
Home value
$672,400
$625,000 - $726,000
$2,747/mo
Zestimate® history
Loading...
Owner options
Explore your selling options
What's special
Welcome to this beautifully renovated home in desirable Springfield Township! Thoughtfully updated and meticulously maintained, this move-in-ready gem offers comfort, style, and modern functionality throughout.
Step into the open floor plan with gleaming hardwood floors and a bright living room with a bay window—perfect for relaxing or entertaining. The fully remodeled kitchen is a chef’s dream with abundant cabinetry, premium appliances, recessed lighting, a custom movable island, and spotless tile flooring. It opens seamlessly to the dining room, complete with hardwood floors, French doors, and sliding glass doors leading to a covered composite deck—ideal for outdoor dining or enjoying the scenic backyard.
The main level features a spacious owner’s bedroom with ample closet space, including an oversized one with potential for a future en-suite. Two more bedrooms and a fully renovated bath complete this floor.
The finished lower level offers a cozy family room with a pellet stove, sliding doors to a covered patio, a fourth bedroom, a second full bath, laundry room with outdoor access, and a large mudroom. Behind the scenes upgrades include new wiring, added insulation, and soundproofing for year-round comfort.
Set on 5 serene acres with a gentle stream, mature trees, and abundant wildlife—only 10 minutes from Lake Nockamixon and yet close to shopping and commuting routes. A 2-car garage and new roof complete the package
Zillow last checked: 8 hours ago
Listing updated: August 15, 2025 at 09:26am
Listed by:
Jayme H. Kerr 610-349-1652,
BHHS Fox & Roach - Allentown
Bought with:
Renée Slattery, RS280992
Real Estate Excel/Baringer Grp
Source: GLVR,MLS#: 758672 Originating MLS: Lehigh Valley MLS
Originating MLS: Lehigh Valley MLS
Facts & features
Interior
Bedrooms & bathrooms
- Bedrooms: 4
- Bathrooms: 2
- Full bathrooms: 2
Primary bedroom
- Level: First
- Dimensions: 14.00 x 12.50
Bedroom
- Level: First
- Dimensions: 16.00 x 9.00
Bedroom
- Level: First
- Dimensions: 12.50 x 9.00
Bedroom
- Level: Lower
- Dimensions: 12.00 x 11.00
Dining room
- Level: First
- Dimensions: 12.50 x 11.50
Family room
- Level: Lower
- Dimensions: 25.00 x 19.00
Other
- Level: First
- Dimensions: 9.50 x 6.50
Other
- Level: Lower
- Dimensions: 8.00 x 6.00
Kitchen
- Level: First
- Dimensions: 15.50 x 12.50
Laundry
- Level: Lower
- Dimensions: 8.50 x 6.50
Living room
- Level: First
- Dimensions: 19.00 x 15.00
Other
- Description: mud room/storage room
- Level: Lower
- Dimensions: 14.00 x 12.00
Heating
- Baseboard, Ductless, Electric, Pellet Stove, Radiant, Zoned
Cooling
- Ceiling Fan(s), Ductless, Zoned
Appliances
- Included: Dishwasher, Electric Cooktop, Electric Dryer, Electric Oven, Electric Range, Electric Water Heater, Microwave, Washer
- Laundry: Electric Dryer Hookup
Features
- Dining Area, Separate/Formal Dining Room
- Flooring: Ceramic Tile, Hardwood, Laminate, Resilient
- Basement: Finished,Other
Interior area
- Total interior livable area: 2,472 sqft
- Finished area above ground: 1,442
- Finished area below ground: 1,030
Property
Parking
- Total spaces: 2
- Parking features: Built In, Garage, Garage Door Opener
- Garage spaces: 2
Features
- Stories: 1
- Patio & porch: Balcony, Covered, Patio
- Exterior features: Balcony, Patio, Shed
Lot
- Size: 5.03 Acres
Details
- Additional structures: Shed(s)
- Parcel number: 42020015003
- Zoning: 42RP
- Special conditions: None
Construction
Type & style
- Home type: SingleFamily
- Architectural style: Bi-Level
- Property subtype: Single Family Residence
Materials
- Aluminum Siding, Brick, Stucco
- Roof: Asphalt,Fiberglass
Condition
- Year built: 1978
Utilities & green energy
- Sewer: Septic Tank
- Water: Well
Community & neighborhood
Location
- Region: Quakertown
- Subdivision: Not in Development
Other
Other facts
- Listing terms: Cash,Conventional
- Ownership type: Fee Simple
Price history
| Date | Event | Price |
|---|---|---|
| 8/15/2025 | Sold | $656,000+6%$265/sqft |
Source: | ||
| 6/10/2025 | Pending sale | $619,000$250/sqft |
Source: | ||
| 6/6/2025 | Listed for sale | $619,000+81%$250/sqft |
Source: | ||
| 4/15/2004 | Sold | $342,000$138/sqft |
Source: Public Record Report a problem | ||
Public tax history
| Year | Property taxes | Tax assessment |
|---|---|---|
| 2025 | $6,612 | $40,400 |
| 2024 | $6,612 +2.2% | $40,400 |
| 2023 | $6,472 +3% | $40,400 |
Find assessor info on the county website
Neighborhood: 18951
Nearby schools
GreatSchools rating
- 8/10Springfield El SchoolGrades: K-5Distance: 1.1 mi
- 6/10Palisades Middle SchoolGrades: 6-8Distance: 4.4 mi
- 6/10Palisades High SchoolGrades: 9-12Distance: 4.8 mi
Schools provided by the listing agent
- District: Palisades
Source: GLVR. This data may not be complete. We recommend contacting the local school district to confirm school assignments for this home.
Get a cash offer in 3 minutes
Find out how much your home could sell for in as little as 3 minutes with a no-obligation cash offer.
Estimated market value$672,400
Get a cash offer in 3 minutes
Find out how much your home could sell for in as little as 3 minutes with a no-obligation cash offer.
Estimated market value
$672,400
