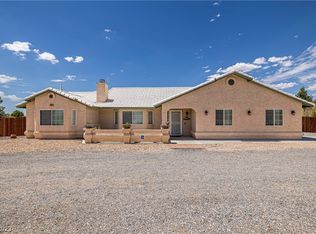Closed
$200,000
1580 N Blagg Rd, Pahrump, NV 89060
3beds
1,512sqft
Manufactured Home, Single Family Residence
Built in 2000
2.3 Acres Lot
$198,200 Zestimate®
$132/sqft
$1,803 Estimated rent
Home value
$198,200
$176,000 - $222,000
$1,803/mo
Zestimate® history
Loading...
Owner options
Explore your selling options
What's special
Nestled on more than 2 acres of land, this manufactured home offers plenty of room to make it your own personal sanctuary. Located with an easy commute to the heart of town, it’s the perfect blend of peaceful country living and convenience. As you step inside, you’ll be greeted by a welcoming living room. The master suite boasts a generous walk-in closet, with an en-suite bathroom featuring dual sinks, a separate shower, and a relaxing bathtub. The home also includes a versatile den, ideal for an office, media room, or hobby space. The kitchen is a chef’s dream with an island perfect for meal prep or casual dining. A full guest bathroom offers a shower, and the property comes complete with a dedicated laundry room for added convenience. Both guest bedrooms are well-sized, each equipped with closets and overhead lighting, ensuring comfort for family or visitors. With ample space and endless possibilities.
Zillow last checked: 8 hours ago
Listing updated: November 17, 2025 at 08:50am
Listed by:
Joana Wilson S.0198833 702-542-1107,
Top Dog Real Estate
Bought with:
Kenneth D. Haring, S.0055483
Top Dog Real Estate
Source: LVR,MLS#: 2669635 Originating MLS: Greater Las Vegas Association of Realtors Inc
Originating MLS: Greater Las Vegas Association of Realtors Inc
Facts & features
Interior
Bedrooms & bathrooms
- Bedrooms: 3
- Bathrooms: 2
- Full bathrooms: 2
Primary bedroom
- Description: Ceiling Fan,Ceiling Light,Closet
- Dimensions: 13x13
Bedroom 2
- Description: Ceiling Fan,Ceiling Light,Closet
- Dimensions: 10x13
Bedroom 3
- Description: Ceiling Light,Closet
- Dimensions: 10x10
Primary bathroom
- Description: Double Sink,Separate Shower,Separate Tub
- Dimensions: 13x9
Den
- Description: Ceiling Light
- Dimensions: 12x10
Kitchen
- Description: Other,Pantry
- Dimensions: 12x13
Living room
- Description: Formal
- Dimensions: 13x10
Heating
- Central, Electric
Cooling
- Central Air, Electric
Appliances
- Included: Built-In Electric Oven, Dryer, Electric Cooktop, Disposal, Microwave, Refrigerator, Washer
- Laundry: Electric Dryer Hookup, Main Level
Features
- Bedroom on Main Level, Ceiling Fan(s)
- Flooring: Carpet, Linoleum, Vinyl
- Windows: Double Pane Windows
- Has fireplace: No
Interior area
- Total structure area: 1,512
- Total interior livable area: 1,512 sqft
Property
Parking
- Parking features: Open, RV Potential, RV Access/Parking
- Has uncovered spaces: Yes
Features
- Stories: 1
- Exterior features: None
- Fencing: None
Lot
- Size: 2.30 Acres
- Features: Multiple lots
Details
- Parcel number: 3505139
- Zoning description: Single Family
- Horse amenities: None
Construction
Type & style
- Home type: MobileManufactured
- Architectural style: One Story
- Property subtype: Manufactured Home, Single Family Residence
Materials
- Roof: Composition,Shingle
Condition
- Poor Condition,Resale
- Year built: 2000
Utilities & green energy
- Electric: Photovoltaics None
- Sewer: Septic Tank
- Water: Private, Well
- Utilities for property: Electricity Available, Septic Available
Green energy
- Energy efficient items: Windows
Community & neighborhood
Location
- Region: Pahrump
- Subdivision: None
Other
Other facts
- Listing agreement: Exclusive Right To Sell
- Listing terms: Cash,Conventional
Price history
| Date | Event | Price |
|---|---|---|
| 11/17/2025 | Sold | $200,000-16.7%$132/sqft |
Source: | ||
| 11/3/2025 | Pending sale | $240,000$159/sqft |
Source: | ||
| 8/21/2025 | Price change | $240,000-4%$159/sqft |
Source: | ||
| 5/2/2025 | Listed for sale | $250,000$165/sqft |
Source: | ||
| 4/30/2025 | Pending sale | $250,000$165/sqft |
Source: | ||
Public tax history
| Year | Property taxes | Tax assessment |
|---|---|---|
| 2025 | $894 +2.6% | $42,025 -9.8% |
| 2024 | $872 +3.6% | $46,592 +7.1% |
| 2023 | $841 +2.6% | $43,519 +9.5% |
Find assessor info on the county website
Neighborhood: 89060
Nearby schools
GreatSchools rating
- 7/10Manse Elementary SchoolGrades: PK-5Distance: 3.4 mi
- 5/10Rosemary Clarke Middle SchoolGrades: 6-8Distance: 2.7 mi
- 5/10Pahrump Valley High SchoolGrades: 9-12Distance: 3.7 mi
Schools provided by the listing agent
- Elementary: Manse,Manse
- Middle: Rosemary Clarke
- High: Pahrump Valley
Source: LVR. This data may not be complete. We recommend contacting the local school district to confirm school assignments for this home.
