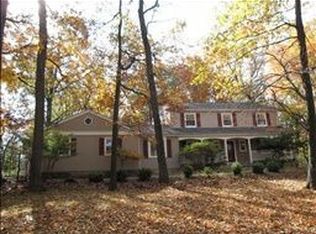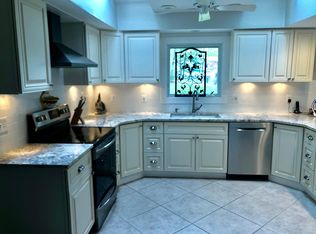Sold for $1,250,000
$1,250,000
1580 Mountain Top Rd, Bridgewater, NJ 08807
4beds
--sqft
Single Family Residence
Built in 1968
1.07 Acres Lot
$1,229,900 Zestimate®
$--/sqft
$4,601 Estimated rent
Home value
$1,229,900
$1.17M - $1.29M
$4,601/mo
Zestimate® history
Loading...
Owner options
Explore your selling options
What's special
Step into timeless design and modern comfort in this stunning 4 BR, 3.5 BA mid-century ranch tucked away in one of Bridgewater's premier neighborhoods. This one-of-a-kind custom home features an airy, open floor plan, centered around a tranquil, open-air atrium with small pond. The recently renovated kitchen boasts sleek finishes, black stainless steel appliances and custom cabinetry. Natural light floods the spacious living and dining areas, where clean lines and classic architectural details define the space. The living room features a tongue and groove woodboard ceiling, custom fireplace with floating bluestone hearth and a wall of windows overlooking the expansive deck, ideal for gatherings. Tastefully decorated baths are bright and inviting. The private yard features planted flower beds, a paver patio with connection for a hot tub, and seasonal views. The basement is ideal as a recreation/additional entertaining area, with new ceiling, newer cabinets and wet bar. It also offers ample storage space and outdoor access. Far back from the road, the home is minutes from highways, NYC train and shopping. Functioning fireplace, chimney and flue are as is, with no known issues. Seller offering $500 credit for LR and DR carpet cleaning. No escalation clauses or buyer letters please. This is a rare opportunity to own an architecturally significant home, don't miss it! BEST AND FINAL OFFERS DUE BY 2 PM THURSDAY, 5/22
Zillow last checked: 8 hours ago
Listing updated: July 25, 2025 at 09:48am
Listed by:
KENNETH S. MARTLING,
COLDWELL BANKER REALTY 908-754-7511
Source: All Jersey MLS,MLS#: 2512917R
Facts & features
Interior
Bedrooms & bathrooms
- Bedrooms: 4
- Bathrooms: 4
- Full bathrooms: 3
- 1/2 bathrooms: 1
Primary bedroom
- Features: 1st Floor, Full Bath
- Level: First
- Area: 234
- Dimensions: 18 x 13
Bedroom 2
- Area: 210
- Dimensions: 15 x 14
Bedroom 3
- Area: 165
- Dimensions: 15 x 11
Bedroom 4
- Area: 143
- Dimensions: 13 x 11
Bathroom
- Features: Stall Shower
Dining room
- Features: Formal Dining Room
- Area: 252
- Dimensions: 18 x 14
Kitchen
- Features: Granite/Corian Countertops, Kitchen Island, Eat-in Kitchen
- Area: 392
- Dimensions: 28 x 14
Living room
- Area: 432
- Dimensions: 24 x 18
Basement
- Area: 0
Heating
- Forced Air
Cooling
- Central Air
Appliances
- Included: Dishwasher, Dryer, Electric Range/Oven, Exhaust Fan, Microwave, Refrigerator, Oven, Washer, Gas Water Heater
Features
- Cathedral Ceiling(s), Shades-Existing, Skylight, Wet Bar, Entrance Foyer, Kitchen, 4 Bedrooms, Laundry Room, Bath Half, Living Room, Bath Main, Bath Other, Den, Dining Room, None
- Flooring: Carpet, Ceramic Tile, Vinyl-Linoleum, Wood
- Windows: Shades-Existing, Skylight(s)
- Basement: Partial, Partially Finished, Exterior Entry, Recreation Room, Storage Space, Utility Room
- Number of fireplaces: 1
- Fireplace features: Wood Burning
Interior area
- Total structure area: 0
Property
Parking
- Total spaces: 2
- Parking features: Detached Carport, Asphalt, Circular Driveway
- Carport spaces: 2
- Has uncovered spaces: Yes
Features
- Levels: One
- Stories: 1
- Patio & porch: Deck, Patio
- Exterior features: Deck, Patio, Fencing/Wall, Storage Shed
- Fencing: Fencing/Wall
Lot
- Size: 1.07 Acres
- Features: Level, Wooded
Details
- Additional structures: Shed(s)
- Parcel number: 2706007180000000090000
Construction
Type & style
- Home type: SingleFamily
- Architectural style: Ranch
- Property subtype: Single Family Residence
Materials
- Roof: Rubber
Condition
- Year built: 1968
Utilities & green energy
- Gas: Natural Gas
- Sewer: Public Sewer
- Water: Public
- Utilities for property: Cable Connected, Electricity Connected, Natural Gas Connected
Community & neighborhood
Location
- Region: Bridgewater
Other
Other facts
- Ownership: Fee Simple
Price history
| Date | Event | Price |
|---|---|---|
| 7/25/2025 | Sold | $1,250,000+4.2% |
Source: | ||
| 5/29/2025 | Pending sale | $1,200,000 |
Source: | ||
| 5/29/2025 | Contingent | $1,200,000 |
Source: | ||
| 5/17/2025 | Listed for sale | $1,200,000+126.4% |
Source: | ||
| 6/2/2000 | Sold | $530,000 |
Source: Public Record Report a problem | ||
Public tax history
| Year | Property taxes | Tax assessment |
|---|---|---|
| 2025 | $16,802 +5.2% | $873,300 +5.2% |
| 2024 | $15,975 +2.2% | $830,300 +5.4% |
| 2023 | $15,634 +5% | $787,600 +7.9% |
Find assessor info on the county website
Neighborhood: 08807
Nearby schools
GreatSchools rating
- 9/10Crim Elementary SchoolGrades: PK-4Distance: 0.9 mi
- 7/10Bridgewater-Raritan Middle SchoolGrades: 7-8Distance: 1.8 mi
- 7/10Bridgewater Raritan High SchoolGrades: 9-12Distance: 1.8 mi
Get a cash offer in 3 minutes
Find out how much your home could sell for in as little as 3 minutes with a no-obligation cash offer.
Estimated market value
$1,229,900

