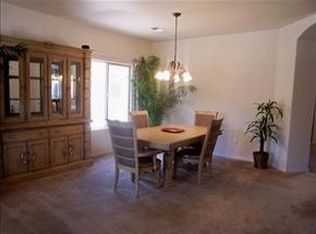Sold
Price Unknown
1580 Montiano Loop SE, Rio Rancho, NM 87124
4beds
2,998sqft
Single Family Residence
Built in 2005
6,969.6 Square Feet Lot
$485,100 Zestimate®
$--/sqft
$2,738 Estimated rent
Home value
$485,100
$461,000 - $509,000
$2,738/mo
Zestimate® history
Loading...
Owner options
Explore your selling options
What's special
MOTIVATED Seller- Grand Canyon Model DR Horton Home, Open floor plan and plenty of natural light, three car garage on a corner lot. Four bedrooms plus an office, high ceilings double ovens, pantry & large nook area, door to back covered patio. 2 add'l living area's or use one as a private office/5th bedroom. and Owners Suite w/sitting area, garden tub, sep shower, double sinks & walk-in closet!
Zillow last checked: 8 hours ago
Listing updated: September 18, 2025 at 08:40am
Listed by:
Douglas D Nguyen 505-353-1666,
Rio Estate Realty LLC
Bought with:
Crucita Leslie Horse, 45275
Coldwell Banker Legacy
Source: SWMLS,MLS#: 1024564
Facts & features
Interior
Bedrooms & bathrooms
- Bedrooms: 4
- Bathrooms: 3
- Full bathrooms: 2
- 1/2 bathrooms: 1
Primary bedroom
- Level: Upper
- Area: 285
- Dimensions: 19 x 15
Bedroom 2
- Level: Upper
- Area: 132
- Dimensions: 12 x 11
Bedroom 3
- Level: Upper
- Area: 143
- Dimensions: 13 x 11
Bedroom 4
- Level: Upper
- Area: 143
- Dimensions: 13 x 11
Dining room
- Level: Main
- Area: 144
- Dimensions: 12 x 12
Family room
- Level: Main
- Area: 208
- Dimensions: 16 x 13
Kitchen
- Level: Main
- Area: 600
- Dimensions: 30 x 20
Heating
- Central, Forced Air, Multiple Heating Units, Natural Gas
Cooling
- Central Air, Multi Units, Refrigerated
Appliances
- Included: Dryer, Dishwasher, Disposal, Microwave, Washer
- Laundry: Washer Hookup, Electric Dryer Hookup, Gas Dryer Hookup
Features
- Breakfast Area, Ceiling Fan(s), Cathedral Ceiling(s), Separate/Formal Dining Room, Dual Sinks, Great Room, Garden Tub/Roman Tub, Loft, Multiple Living Areas, Main Level Primary, Separate Shower, Walk-In Closet(s)
- Flooring: Carpet, Tile
- Windows: Double Pane Windows, Insulated Windows
- Has basement: No
- Number of fireplaces: 1
Interior area
- Total structure area: 2,998
- Total interior livable area: 2,998 sqft
Property
Parking
- Total spaces: 3
- Parking features: Attached, Door-Multi, Finished Garage, Garage, Two Car Garage, Garage Door Opener
- Attached garage spaces: 3
Features
- Levels: Two
- Stories: 2
- Patio & porch: Covered, Patio
- Exterior features: Fence
- Fencing: Back Yard
Lot
- Size: 6,969 sqft
- Features: Corner Lot, Landscaped
Details
- Parcel number: 1012068115112
- Zoning description: R-1
Construction
Type & style
- Home type: SingleFamily
- Architectural style: Custom
- Property subtype: Single Family Residence
Materials
- Frame, Stucco
- Roof: Pitched,Tile
Condition
- Resale
- New construction: No
- Year built: 2005
Details
- Builder name: Dr Horton
Utilities & green energy
- Electric: None
- Sewer: Public Sewer
- Water: Public
- Utilities for property: Natural Gas Connected, Sewer Connected, Water Connected
Community & neighborhood
Location
- Region: Rio Rancho
HOA & financial
HOA
- Has HOA: Yes
- HOA fee: $480 monthly
- Services included: Common Areas
Other
Other facts
- Listing terms: Cash,Conventional,FHA,VA Loan
Price history
| Date | Event | Price |
|---|---|---|
| 4/4/2023 | Sold | -- |
Source: | ||
| 3/1/2023 | Pending sale | $450,000$150/sqft |
Source: | ||
| 11/11/2022 | Price change | $450,000-4.3%$150/sqft |
Source: | ||
| 10/19/2022 | Listed for sale | $470,000$157/sqft |
Source: | ||
Public tax history
| Year | Property taxes | Tax assessment |
|---|---|---|
| 2025 | $5,339 -3.3% | $143,154 -0.1% |
| 2024 | $5,519 +53.4% | $143,335 +56.3% |
| 2023 | $3,598 +1.9% | $91,728 +3% |
Find assessor info on the county website
Neighborhood: Rio Rancho Estates
Nearby schools
GreatSchools rating
- 4/10Martin King Jr Elementary SchoolGrades: K-5Distance: 0.1 mi
- 5/10Lincoln Middle SchoolGrades: 6-8Distance: 1.4 mi
- 7/10Rio Rancho High SchoolGrades: 9-12Distance: 2.2 mi
Schools provided by the listing agent
- Elementary: Martin L King Jr
- Middle: Lincoln
- High: Rio Rancho
Source: SWMLS. This data may not be complete. We recommend contacting the local school district to confirm school assignments for this home.
Get a cash offer in 3 minutes
Find out how much your home could sell for in as little as 3 minutes with a no-obligation cash offer.
Estimated market value$485,100
Get a cash offer in 3 minutes
Find out how much your home could sell for in as little as 3 minutes with a no-obligation cash offer.
Estimated market value
$485,100
