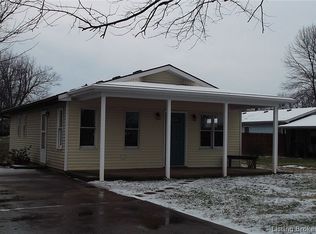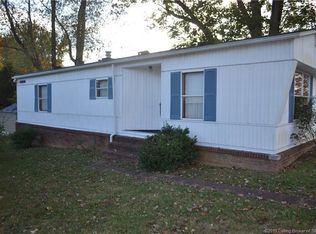Totally Updated and ready for you to move in. Nothing to do but enjoy. ALL NEW LIGHTENING, NEW WATER HEATER, INTERIOR AND EXTERIOR DOORS, NEW ROOF, WINDOWS, GUTTERS, HEATING AND AIR, CARPET AND TILE, CABINETS AND COUNTER TOPS. AND NEW FENCED YARD. Nice Shed, great location and a corner lot - what else could you want? Call today this one wont last long...
This property is off market, which means it's not currently listed for sale or rent on Zillow. This may be different from what's available on other websites or public sources.


