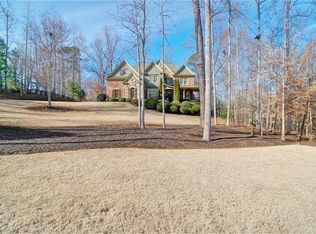Enjoy Executive Living at The Hampshires with only 60 Homes, Situated on 1-3 Acre Private, Estate Lots Coupled with Outstanding Amenities & Sought After Award-Winning Schools. This One Owner Peachtree Residential "RESALE" Has All The Bells & Whistles You Come To Expect PLUS Over $100K In Upgrades You Didn't! Experience Casual Luxury Living That is Centered Around a Gourmet Lifestyle Eat-In Kitchen With Custom Over-Sized Island, Fireside Keeping Room & Custom Stack Stone Archway & Columns That Seamlessly Integrates The Stately Coffered Living Room And Formal Dining Room.
This property is off market, which means it's not currently listed for sale or rent on Zillow. This may be different from what's available on other websites or public sources.
