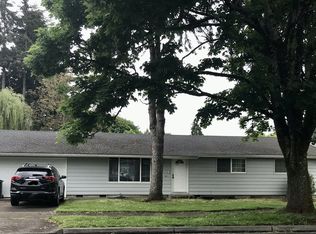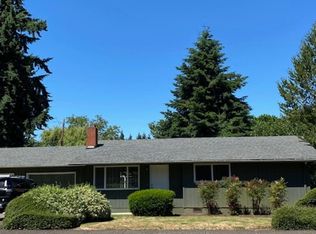Sold
$407,500
1580 Goodpasture Island Rd, Eugene, OR 97401
4beds
1,554sqft
Residential, Single Family Residence
Built in 1964
10,454.4 Square Feet Lot
$465,600 Zestimate®
$262/sqft
$2,384 Estimated rent
Home value
$465,600
$438,000 - $494,000
$2,384/mo
Zestimate® history
Loading...
Owner options
Explore your selling options
What's special
Charming one level ranch style home with more open floor plan and brand new roof! In addition to the new roof this delightful home has newer Pergo Extreme Performance laminate flooring, and great flexibility on a 0.23 acre lot! The kitchen offers double ovens, flat surface glass cooktop, lazy Susan, free standing refrigerator and tile backsplash. The family dining room offers a ceiling fan, wall AC unit and large slider to back deck & yard. The bonus room is located off the family dining area making it ideal for family room, den, office or ? Other features include newer interior paint, primary suite with updated bath and updated main bath; both offering new vanities. The laminate flooring goes through most of home except the baths. Other features include vinyl siding, interior wood doors, spacious living room with woodburning brick raised hearth fireplace, and vinyl windows. The back deck is a covered deck made of Trex type material. The huge backyard also features a fenced yard (part of fencing is cyclone fencing and part is wood fencing), tool shed, apple tree, other trees, and nicely landscaped back yard. The double garage has great storage, washer-dryer hookups and an opener for one side of the garage. There is a large side access on the east side of home with room for extra vehicle or boat or utility trailer. Super convenient location close to Valley River Center, Beltline & freeway access, medical & dental offices, nature trails & river, schools and shopping! Make this cutie your own!!
Zillow last checked: 8 hours ago
Listing updated: October 26, 2023 at 06:57am
Listed by:
Kathie Robidou 541-729-8711,
Coldwell Banker Professional Group
Bought with:
Stacy Haugen, 201232101
Triple Oaks Realty LLC
Source: RMLS (OR),MLS#: 23252277
Facts & features
Interior
Bedrooms & bathrooms
- Bedrooms: 4
- Bathrooms: 2
- Full bathrooms: 1
- Partial bathrooms: 1
- Main level bathrooms: 2
Primary bedroom
- Features: Bathroom, Ceiling Fan, Laminate Flooring, Suite
- Level: Main
- Area: 140
- Dimensions: 10 x 14
Bedroom 2
- Features: Ceiling Fan, Laminate Flooring
- Level: Main
- Area: 99
- Dimensions: 9 x 11
Bedroom 3
- Features: Ceiling Fan, Laminate Flooring
- Level: Main
- Area: 120
- Dimensions: 10 x 12
Bedroom 4
- Features: Ceiling Fan, Laminate Flooring
- Level: Main
- Area: 110
- Dimensions: 10 x 11
Dining room
- Features: Ceiling Fan, Sliding Doors, Laminate Flooring
- Level: Main
- Area: 150
- Dimensions: 10 x 15
Kitchen
- Features: Dishwasher, Double Oven, Free Standing Refrigerator, Laminate Flooring
- Level: Main
- Area: 121
- Width: 11
Living room
- Features: Fireplace, Laminate Flooring
- Level: Main
- Area: 266
- Dimensions: 14 x 19
Heating
- Ceiling, Fireplace(s)
Cooling
- Wall Unit(s)
Appliances
- Included: Cooktop, Dishwasher, Double Oven, Free-Standing Refrigerator, Electric Water Heater, Tank Water Heater
Features
- Ceiling Fan(s), Bathroom, Suite, Tile
- Flooring: Laminate, Vinyl
- Doors: Sliding Doors
- Windows: Double Pane Windows, Vinyl Frames
- Basement: Crawl Space
- Number of fireplaces: 1
- Fireplace features: Wood Burning
Interior area
- Total structure area: 1,554
- Total interior livable area: 1,554 sqft
Property
Parking
- Total spaces: 2
- Parking features: Driveway, On Street, Garage Door Opener, Attached
- Attached garage spaces: 2
- Has uncovered spaces: Yes
Accessibility
- Accessibility features: Garage On Main, Ground Level, Main Floor Bedroom Bath, Minimal Steps, One Level, Accessibility
Features
- Levels: One
- Stories: 1
- Patio & porch: Covered Deck
- Exterior features: Yard
- Fencing: Fenced
Lot
- Size: 10,454 sqft
- Dimensions: 80 x 127.75
- Features: Level, On Busline, Private, Trees, SqFt 10000 to 14999
Details
- Additional structures: ToolShed
- Parcel number: 0165603
- Zoning: R-1
Construction
Type & style
- Home type: SingleFamily
- Architectural style: Ranch
- Property subtype: Residential, Single Family Residence
Materials
- Vinyl Siding
- Foundation: Concrete Perimeter
- Roof: Composition
Condition
- Resale
- New construction: No
- Year built: 1964
Utilities & green energy
- Sewer: Public Sewer
- Water: Public
- Utilities for property: Cable Connected
Community & neighborhood
Security
- Security features: Security System Owned
Location
- Region: Eugene
- Subdivision: Ferry St Bridge
Other
Other facts
- Listing terms: Cash,Conventional,FHA,VA Loan
- Road surface type: Paved
Price history
| Date | Event | Price |
|---|---|---|
| 10/26/2023 | Sold | $407,500-4.1%$262/sqft |
Source: | ||
| 10/14/2023 | Pending sale | $425,000$273/sqft |
Source: | ||
| 10/6/2023 | Listed for sale | $425,000$273/sqft |
Source: | ||
Public tax history
| Year | Property taxes | Tax assessment |
|---|---|---|
| 2025 | $4,322 +1.3% | $221,847 +3% |
| 2024 | $4,269 +2.6% | $215,386 +3% |
| 2023 | $4,160 +4% | $209,113 +3% |
Find assessor info on the county website
Neighborhood: Cal Young
Nearby schools
GreatSchools rating
- 5/10Willagillespie Elementary SchoolGrades: K-5Distance: 1 mi
- 5/10Cal Young Middle SchoolGrades: 6-8Distance: 0.6 mi
- 6/10Sheldon High SchoolGrades: 9-12Distance: 0.8 mi
Schools provided by the listing agent
- Elementary: Willagillespie
- Middle: Cal Young
- High: Sheldon
Source: RMLS (OR). This data may not be complete. We recommend contacting the local school district to confirm school assignments for this home.

Get pre-qualified for a loan
At Zillow Home Loans, we can pre-qualify you in as little as 5 minutes with no impact to your credit score.An equal housing lender. NMLS #10287.
Sell for more on Zillow
Get a free Zillow Showcase℠ listing and you could sell for .
$465,600
2% more+ $9,312
With Zillow Showcase(estimated)
$474,912
