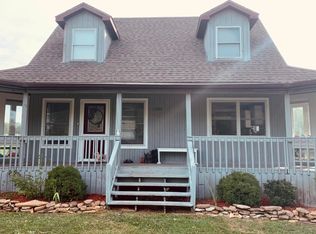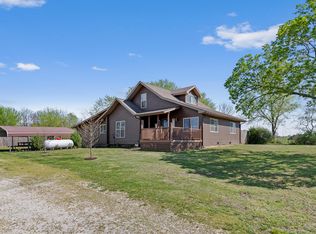Closed
Price Unknown
1580 E 529th Road, Brighton, MO 65617
3beds
1,663sqft
Single Family Residence
Built in 2001
3.64 Acres Lot
$247,600 Zestimate®
$--/sqft
$1,928 Estimated rent
Home value
$247,600
Estimated sales range
Not available
$1,928/mo
Zestimate® history
Loading...
Owner options
Explore your selling options
What's special
It's time to move to the country. This custom farmhouse has all the makings of a perfect hobby farm. Setting on 3.64 acres with fenced pasture and a loafing shed already in place. The plethora of large windows throughout the home create an open feel and allow the home to be filled with natural light. The home has plenty of space with three bedrooms and two and a half bathrooms. The master bedroom features a walk-in closet, private bathroom with shower and French door entry. The second story houses two bedrooms and full bathroom. In the kitchen you will find granite counter tops, tile back splash, and stainless steel appliances. The kitchen leads you to a dining room and separate utility room. The extra large garage allows space for two vehicles and a built in work shop area. Above the garage you will find a partially floored attic space with easy entry and plenty of storage space. New roof in August of 2024. Conveniently located just off the blacktop for private living, but with quick access to Springfield or Bolivar.
Zillow last checked: 8 hours ago
Listing updated: March 03, 2025 at 09:43am
Listed by:
Kolby J Helms 417-234-7482,
EXP Realty LLC,
Angela Owens 417-838-9376,
EXP Realty LLC
Bought with:
Janice C Roberts, 2010012171
Sturdy Real Estate
Source: SOMOMLS,MLS#: 60285827
Facts & features
Interior
Bedrooms & bathrooms
- Bedrooms: 3
- Bathrooms: 3
- Full bathrooms: 2
- 1/2 bathrooms: 1
Heating
- Central, Propane
Cooling
- Central Air, Ceiling Fan(s), Window Unit(s)
Appliances
- Included: Dishwasher, Wall Oven - Double Propane, Free-Standing Electric Oven, Dryer, Washer, Microwave, Refrigerator, Electric Water Heater, Disposal
- Laundry: Main Level, W/D Hookup
Features
- High Speed Internet, Granite Counters, Walk-In Closet(s)
- Flooring: Carpet, Vinyl, Laminate
- Windows: Blinds, Double Pane Windows
- Has basement: No
- Attic: Access Only:No Stairs,Partially Floored
- Has fireplace: No
Interior area
- Total structure area: 1,663
- Total interior livable area: 1,663 sqft
- Finished area above ground: 1,663
- Finished area below ground: 0
Property
Parking
- Total spaces: 2
- Parking features: Garage - Attached
- Attached garage spaces: 2
Features
- Levels: Two
- Stories: 2
- Patio & porch: Covered
- Exterior features: Rain Gutters
- Fencing: Wire,Barbed Wire
Lot
- Size: 3.64 Acres
- Features: Acreage, Pasture
Details
- Additional structures: Other
- Parcel number: 89150.521000000011.02
Construction
Type & style
- Home type: SingleFamily
- Architectural style: Farmhouse
- Property subtype: Single Family Residence
Materials
- Wood Siding, Vinyl Siding
- Foundation: Poured Concrete, Crawl Space
- Roof: Asphalt
Condition
- Year built: 2001
Utilities & green energy
- Sewer: Septic Tank, Lagoon
- Water: Shared Well
Community & neighborhood
Location
- Region: Brighton
- Subdivision: Cedar Valley
Other
Other facts
- Listing terms: Cash,VA Loan,USDA/RD,FHA,Conventional
- Road surface type: Gravel
Price history
| Date | Event | Price |
|---|---|---|
| 3/3/2025 | Sold | -- |
Source: | ||
| 1/29/2025 | Pending sale | $239,000$144/sqft |
Source: | ||
| 1/25/2025 | Listed for sale | $239,000$144/sqft |
Source: | ||
Public tax history
Tax history is unavailable.
Neighborhood: 65617
Nearby schools
GreatSchools rating
- 6/10Marion C. Early Elementary SchoolGrades: PK-5Distance: 4.4 mi
- 7/10Marion C. Early Junior HighGrades: 6-8Distance: 4.4 mi
- 7/10Marion C. Early High SchoolGrades: 9-12Distance: 4.4 mi
Schools provided by the listing agent
- Elementary: Marion C. Early
- Middle: Marion C. Early
- High: Marion C. Early
Source: SOMOMLS. This data may not be complete. We recommend contacting the local school district to confirm school assignments for this home.

