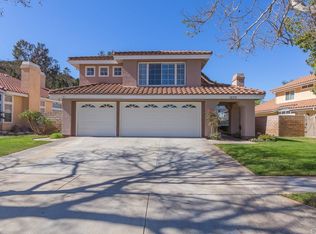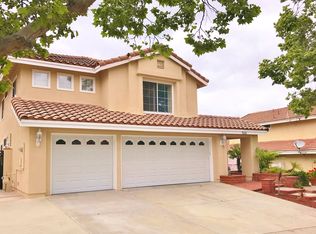This upgraded, ready-to-move in 5-bedroom home is located in the scenic community of Sierra Del Oro--bordering Yorba Linda (exit 91 freeway at Green River road exit). Improvements include a just-renovated kitchen, completely remodeled baths (all 3), wood floors throughout the first level and plantation shutters throughout. Experience the luxury of expansive living areas--featuring two-story high ceilings, 2 wood-burning fireplaces, a full bar and a downstairs bedroom with a full bath. The just-renovated kitchen features new quartz countertops, full glass-and-stone backsplash, new stainless-steel appliances, and professionally painted cabinets with new handles. A walk-in pantry and a preparation island with casual seating completes this amazing kitchen that will inspire your inner chef. The functionality and comfort of this section of the house is boosted by its openness to the spacious family room, which has a full bar, and a stacked-stone fireplace with a built-in TV. Extreme privacy characterizes the master bedroom because of the green belt behind it. Suite style amenities include a retreat, vaulted ceilings, 2 closets, including a walk-in, and a remodeled bath--featuring a separate tub and shower. The large bonus room is currently modeled as a bedroom with 2 large closets and organizers. You will love the serenity and privacy of the backyard. There are large concrete patio areas to entertain and to enjoy the cool evening breeze as dusk descends.
This property is off market, which means it's not currently listed for sale or rent on Zillow. This may be different from what's available on other websites or public sources.

