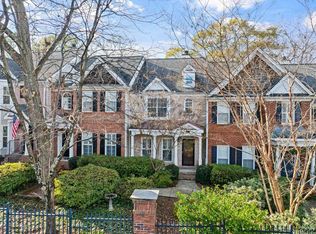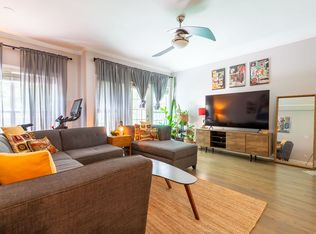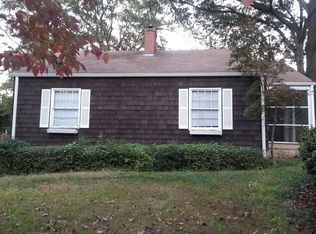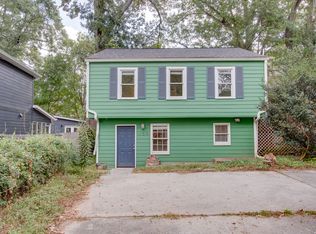Closed
$479,000
1580 Commerce Dr APT A8, Decatur, GA 30030
3beds
1,938sqft
Townhouse, Residential
Built in 1999
871.2 Square Feet Lot
$469,700 Zestimate®
$247/sqft
$3,218 Estimated rent
Home value
$469,700
$427,000 - $512,000
$3,218/mo
Zestimate® history
Loading...
Owner options
Explore your selling options
What's special
Check out the 3D virtual tour! This amazing end unit townhome in the heart of the Downtown Decatur offers the amazing City of Decatur school system. Walk to downtown Decatur with all the restaurants and shops you could want, and easy access to MARTA. This home is immaculate and features 3 bedrooms and 2.5 baths. The light-filled foyer greets you, hardwood floors throughout, and high ceilings and separate dining room with bay windows. The kitchen features granite and stainless-steel appliances and is wide open to the large living room. The living room features a gas fireplace and a wall of windows looking out to the peaceful deck! The expansive primary suite features a cozy sitting area, vaulted ceilings, and a large walk-in closet. The ensuite full bath features a double vanity, glass shower and soaker tub. The upper floor has an additional bedroom that features vaulted ceilings and a full ensuite full bathroom. Upper-level laundry room with storage shelving. The lower level bedroom makes the perfect office or den. The 2 car garage has plenty of storage space and opens to the lower level. All appliances plus washer & dryer are included. Convenient to CDC, Emory, mega shopping, restaurants, Downtown Decatur and more!
Zillow last checked: 8 hours ago
Listing updated: March 27, 2025 at 11:04pm
Listing Provided by:
Cory Co Real Estate Group,
Keller Williams Realty Metro Atlanta 404-564-5560,
Cory Ditman,
Keller Williams Realty Metro Atlanta
Bought with:
Annie Bartz, 424903
Atlanta Fine Homes Sotheby's International
Source: FMLS GA,MLS#: 7535371
Facts & features
Interior
Bedrooms & bathrooms
- Bedrooms: 3
- Bathrooms: 3
- Full bathrooms: 2
- 1/2 bathrooms: 1
Primary bedroom
- Features: Oversized Master, Other
- Level: Oversized Master, Other
Bedroom
- Features: Oversized Master, Other
Primary bathroom
- Features: Separate Tub/Shower, Soaking Tub, Other
Dining room
- Features: Separate Dining Room
Kitchen
- Features: Breakfast Bar, Cabinets White, Eat-in Kitchen, Stone Counters, View to Family Room, Other
Heating
- Natural Gas
Cooling
- Ceiling Fan(s), Central Air
Appliances
- Included: Dishwasher, Disposal, Dryer, Gas Range, Gas Water Heater, Microwave, Refrigerator, Washer
- Laundry: Laundry Room, Upper Level
Features
- Double Vanity, High Ceilings 9 ft Main, High Ceilings 9 ft Upper, Vaulted Ceiling(s), Walk-In Closet(s), Other
- Flooring: Hardwood
- Windows: Insulated Windows
- Basement: Finished,Partial
- Number of fireplaces: 1
- Fireplace features: Gas Starter
- Common walls with other units/homes: End Unit
Interior area
- Total structure area: 1,938
- Total interior livable area: 1,938 sqft
- Finished area above ground: 1,938
Property
Parking
- Total spaces: 2
- Parking features: Attached, Drive Under Main Level, Garage, Garage Door Opener, Garage Faces Rear, Level Driveway, Storage
- Attached garage spaces: 2
- Has uncovered spaces: Yes
Accessibility
- Accessibility features: None
Features
- Levels: Three Or More
- Patio & porch: Deck
- Exterior features: Balcony, Other
- Pool features: None
- Spa features: None
- Fencing: None
- Has view: Yes
- View description: City
- Waterfront features: None
- Body of water: None
Lot
- Size: 871.20 sqft
- Features: Other
Details
- Additional structures: None
- Parcel number: 15 235 04 013
- Other equipment: None
- Horse amenities: None
Construction
Type & style
- Home type: Townhouse
- Architectural style: Townhouse,Traditional
- Property subtype: Townhouse, Residential
- Attached to another structure: Yes
Materials
- Brick Front
- Foundation: Brick/Mortar
- Roof: Composition
Condition
- Resale
- New construction: No
- Year built: 1999
Utilities & green energy
- Electric: 110 Volts
- Sewer: Public Sewer
- Water: Public
- Utilities for property: Cable Available, Electricity Available, Natural Gas Available, Sewer Available, Water Available
Green energy
- Energy efficient items: None
- Energy generation: None
Community & neighborhood
Security
- Security features: Security System Owned, Smoke Detector(s)
Community
- Community features: Homeowners Assoc, Near Public Transport, Near Schools, Near Shopping, Restaurant, Street Lights
Location
- Region: Decatur
- Subdivision: Commerce Place
HOA & financial
HOA
- Has HOA: Yes
- HOA fee: $167 monthly
- Services included: Maintenance Grounds, Water
- Association phone: 404-375-9578
Other
Other facts
- Listing terms: Cash,Conventional,Other
- Ownership: Fee Simple
- Road surface type: Asphalt
Price history
| Date | Event | Price |
|---|---|---|
| 3/26/2025 | Sold | $479,000$247/sqft |
Source: | ||
| 3/17/2025 | Pending sale | $479,000$247/sqft |
Source: | ||
| 3/6/2025 | Listed for sale | $479,000+19.8%$247/sqft |
Source: | ||
| 7/12/2018 | Sold | $399,900+66.7%$206/sqft |
Source: Public Record Report a problem | ||
| 5/22/2010 | Listing removed | $239,900$124/sqft |
Source: NRT Atlanta #3918014 Report a problem | ||
Public tax history
| Year | Property taxes | Tax assessment |
|---|---|---|
| 2025 | -- | $211,000 +2.3% |
| 2024 | $4,950 +109905.5% | $206,200 +8% |
| 2023 | $5 -7.4% | $191,000 +2.7% |
Find assessor info on the county website
Neighborhood: Adair Park
Nearby schools
GreatSchools rating
- NANew Glennwood ElementaryGrades: PK-2Distance: 0.7 mi
- 8/10Beacon Hill Middle SchoolGrades: 6-8Distance: 0.2 mi
- 9/10Decatur High SchoolGrades: 9-12Distance: 0.2 mi
Schools provided by the listing agent
- Elementary: Glennwood
- Middle: Beacon Hill
- High: Decatur
Source: FMLS GA. This data may not be complete. We recommend contacting the local school district to confirm school assignments for this home.
Get a cash offer in 3 minutes
Find out how much your home could sell for in as little as 3 minutes with a no-obligation cash offer.
Estimated market value
$469,700
Get a cash offer in 3 minutes
Find out how much your home could sell for in as little as 3 minutes with a no-obligation cash offer.
Estimated market value
$469,700



