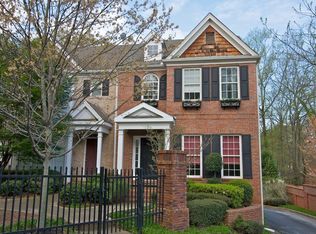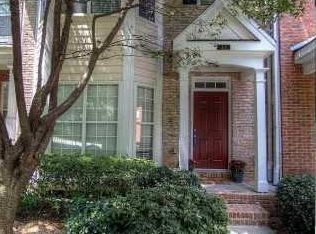Rarely available, this City of Decatur townhome is in a must have location-walk to top schools, shopping, dining, festivals, MARTA & more! Featuring all the living space you desire on the main level-separate dining, well-appointed kitchen overlooking extra large family room, fireplace & half bath! Upstairs boasts a spacious master retreat and second bedroom w/ensuite bath. Enjoy a lower level flex room perfect for home office, studio or guests. Large deck off family room for entertaining/grilling! Upgraded with hardwood floors throughout, newer roof, water heater & windows! Great value for downtown Decatur living! Note: Seller needs to keep possession until end of June but opportunity to buy now for peace of mind (inventory is low!) with rent back!
This property is off market, which means it's not currently listed for sale or rent on Zillow. This may be different from what's available on other websites or public sources.

