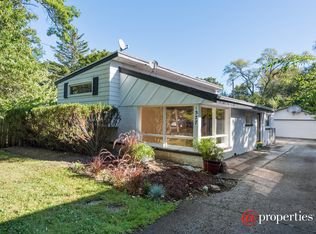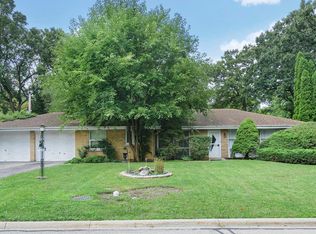Closed
Street View
$853,000
1580 Berkeley Rd, Highland Park, IL 60035
5beds
3,900sqft
Single Family Residence
Built in 1954
6,650 Square Feet Lot
$920,900 Zestimate®
$219/sqft
$6,088 Estimated rent
Home value
$920,900
$829,000 - $1.03M
$6,088/mo
Zestimate® history
Loading...
Owner options
Explore your selling options
What's special
SOLD BEFORE PROCESSING. This 5 bedroom / 3 full bath expanded split is ready for its next owners. 3900 sqft - Addition (both vertically and horizontally), was done in 2012 and the rest of the home was remodeled at this time as well. Large kitchen opens to sitting area - 2 bedrooms on 2nd floor, 2 bedrooms (including huge primary suite) on 3rd floor. Additional bedroom and full bath on lower level. This home has great option for home office with private entrance. Sherwood, Edgewood, HPHS.
Zillow last checked: 8 hours ago
Listing updated: October 16, 2024 at 02:31pm
Listing courtesy of:
Jacqueline Lotzof 847-917-8220,
Compass
Bought with:
Jayme Greenspan
eXp Realty
Source: MRED as distributed by MLS GRID,MLS#: 12106006
Facts & features
Interior
Bedrooms & bathrooms
- Bedrooms: 5
- Bathrooms: 3
- Full bathrooms: 3
Primary bedroom
- Features: Bathroom (Full)
- Level: Third
- Area: 425 Square Feet
- Dimensions: 25X17
Bedroom 2
- Level: Second
- Area: 110 Square Feet
- Dimensions: 11X10
Bedroom 3
- Level: Second
- Area: 120 Square Feet
- Dimensions: 12X10
Bedroom 4
- Level: Main
- Area: 180 Square Feet
- Dimensions: 15X12
Bedroom 5
- Level: Third
- Area: 99 Square Feet
- Dimensions: 11X9
Dining room
- Level: Main
- Area: 300 Square Feet
- Dimensions: 20X15
Family room
- Level: Main
- Area: 216 Square Feet
- Dimensions: 12X18
Kitchen
- Level: Main
- Area: 225 Square Feet
- Dimensions: 15X15
Laundry
- Level: Third
- Area: 81 Square Feet
- Dimensions: 9X9
Living room
- Level: Main
- Area: 300 Square Feet
- Dimensions: 20X15
Heating
- Natural Gas
Cooling
- Central Air
Features
- Basement: Partially Finished,Partial
Interior area
- Total structure area: 0
- Total interior livable area: 3,900 sqft
Property
Parking
- Total spaces: 2
- Parking features: On Site, Garage Owned, Attached, Garage
- Attached garage spaces: 2
Accessibility
- Accessibility features: No Disability Access
Features
- Stories: 3
Lot
- Size: 6,650 sqft
- Dimensions: 95X70
Details
- Parcel number: 16271030010000
- Special conditions: None
Construction
Type & style
- Home type: SingleFamily
- Property subtype: Single Family Residence
Materials
- Brick
Condition
- New construction: No
- Year built: 1954
- Major remodel year: 2012
Utilities & green energy
- Sewer: Public Sewer
- Water: Lake Michigan
Community & neighborhood
Location
- Region: Highland Park
Other
Other facts
- Listing terms: Conventional
- Ownership: Fee Simple
Price history
| Date | Event | Price |
|---|---|---|
| 9/5/2024 | Sold | $853,000+354.9%$219/sqft |
Source: | ||
| 5/17/1995 | Sold | $187,500$48/sqft |
Source: Public Record Report a problem | ||
Public tax history
| Year | Property taxes | Tax assessment |
|---|---|---|
| 2023 | $25,187 +24.8% | $284,305 -6.2% |
| 2022 | $20,180 +8.5% | $302,962 +29% |
| 2021 | $18,591 +0.9% | $234,932 -10.1% |
Find assessor info on the county website
Neighborhood: 60035
Nearby schools
GreatSchools rating
- 9/10Sherwood Elementary SchoolGrades: K-5Distance: 1.2 mi
- 6/10Edgewood Middle SchoolGrades: 6-8Distance: 1.6 mi
- 10/10Highland Park High SchoolGrades: 9-12Distance: 1.5 mi
Schools provided by the listing agent
- District: 112
Source: MRED as distributed by MLS GRID. This data may not be complete. We recommend contacting the local school district to confirm school assignments for this home.

Get pre-qualified for a loan
At Zillow Home Loans, we can pre-qualify you in as little as 5 minutes with no impact to your credit score.An equal housing lender. NMLS #10287.

