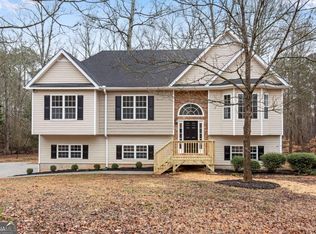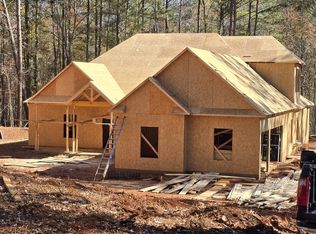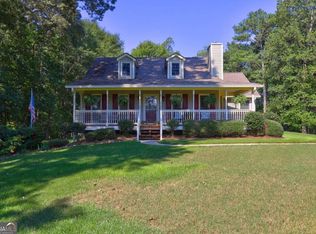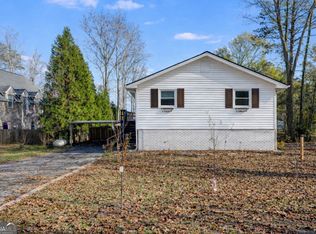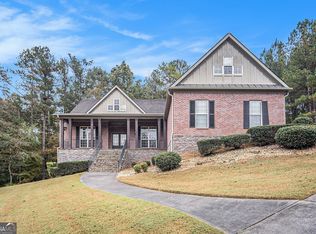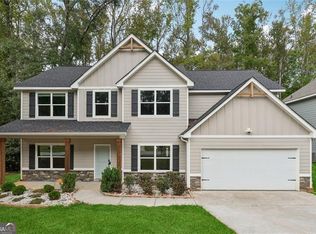Welcome to this stunning custom-built home nestled on 1.6 private acres, offering the perfect blend of luxury, comfort, and versatility. Thoughtfully designed with attention to every detail, this 4-bedroom, 3.5-bath residence features spacious living areas ideal for both relaxing and entertaining. Step inside to find an inviting open floor plan accented by high ceilings, elegant finishes, and abundant natural light. The kitchen boasts premium cabinetry and overlooks the family room-perfect for gatherings with family and friends. The main-level owner's suite offers a tranquil retreat with a spa-inspired bath and generous walk-in closet. You'll also find additional bedrooms and flexible space for a media room, home office, or playroom. The property also includes a 3-car garage providing ample storage and parking, plus a detached guest house-ideal for extended family, visitors, or a private home office or studio. Enjoy peaceful mornings and serene evenings on the porch overlooking beautifully landscaped grounds surrounded by nature. With plenty of room for outdoor entertaining or gardening, this home delivers the space and freedom you've been searching for. Located in a desirable area with easy access to shopping, dining, and recreation, this one-of-a-kind property truly has it all-style, space, and seclusion.
Pending
Price cut: $25.1K (11/7)
$499,900
1580 Bar J Rd, Temple, GA 30179
4beds
3,968sqft
Est.:
Single Family Residence
Built in 2002
1.6 Acres Lot
$-- Zestimate®
$126/sqft
$-- HOA
What's special
- 91 days |
- 137 |
- 3 |
Zillow last checked: 8 hours ago
Listing updated: December 31, 2025 at 07:57pm
Listed by:
Leah Williamson 678-654-5672,
LOCAL Realty
Source: GAMLS,MLS#: 10632174
Facts & features
Interior
Bedrooms & bathrooms
- Bedrooms: 4
- Bathrooms: 4
- Full bathrooms: 3
- 1/2 bathrooms: 1
- Main level bathrooms: 2
- Main level bedrooms: 3
Rooms
- Room types: Other
Heating
- Central, Electric, Heat Pump
Cooling
- Central Air
Appliances
- Included: Dishwasher, Disposal, Gas Water Heater, Microwave, Refrigerator, Oven/Range (Combo)
- Laundry: In Basement
Features
- Walk-In Closet(s)
- Flooring: Carpet, Tile, Hardwood
- Basement: Bath Finished,Daylight,Exterior Entry,Partial
- Attic: Pull Down Stairs
- Number of fireplaces: 1
Interior area
- Total structure area: 3,968
- Total interior livable area: 3,968 sqft
- Finished area above ground: 2,364
- Finished area below ground: 1,604
Video & virtual tour
Property
Parking
- Total spaces: 9
- Parking features: Detached, Garage
- Has garage: Yes
Features
- Levels: Two
- Stories: 2
Lot
- Size: 1.6 Acres
- Features: Private
Details
- Parcel number: 125 0151
Construction
Type & style
- Home type: SingleFamily
- Architectural style: Traditional
- Property subtype: Single Family Residence
Materials
- Stucco
- Roof: Composition
Condition
- Resale
- New construction: No
- Year built: 2002
Utilities & green energy
- Sewer: Septic Tank
- Water: Public
- Utilities for property: Cable Available, Electricity Available, Natural Gas Available, Water Available, Phone Available
Community & HOA
Community
- Features: Lake
- Subdivision: Unit 2 Lake Buckhorn Estate
HOA
- Has HOA: No
- Services included: Other
Location
- Region: Temple
Financial & listing details
- Price per square foot: $126/sqft
- Tax assessed value: $672,667
- Annual tax amount: $6,087
- Date on market: 10/27/2025
- Cumulative days on market: 82 days
- Listing agreement: Exclusive Right To Sell
- Electric utility on property: Yes
Estimated market value
Not available
Estimated sales range
Not available
$2,461/mo
Price history
Price history
| Date | Event | Price |
|---|---|---|
| 12/5/2025 | Pending sale | $499,900$126/sqft |
Source: | ||
| 11/7/2025 | Price change | $499,900-4.8%$126/sqft |
Source: | ||
| 10/27/2025 | Listed for sale | $525,000+8.2%$132/sqft |
Source: | ||
| 9/16/2025 | Listing removed | $485,000$122/sqft |
Source: | ||
| 11/12/2021 | Listing removed | -- |
Source: | ||
Public tax history
Public tax history
| Year | Property taxes | Tax assessment |
|---|---|---|
| 2024 | $6,087 +3.5% | $269,067 +8.3% |
| 2023 | $5,882 +16.5% | $248,469 +23.5% |
| 2022 | $5,048 +11% | $201,264 +13.5% |
Find assessor info on the county website
BuyAbility℠ payment
Est. payment
$2,824/mo
Principal & interest
$2378
Property taxes
$271
Home insurance
$175
Climate risks
Neighborhood: 30179
Nearby schools
GreatSchools rating
- 4/10Sharp Creek Elementary SchoolGrades: PK-5Distance: 4.4 mi
- 5/10Temple Middle SchoolGrades: 6-8Distance: 3.2 mi
- 6/10Temple High SchoolGrades: 9-12Distance: 2.2 mi
Schools provided by the listing agent
- Elementary: Sharp Creek
- Middle: Central
- High: Temple
Source: GAMLS. This data may not be complete. We recommend contacting the local school district to confirm school assignments for this home.
