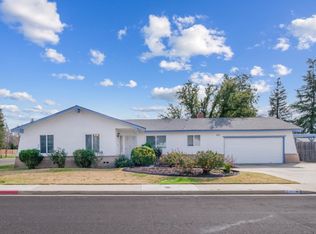Sold for $505,000 on 09/04/25
$505,000
1580 Armstrong Ave, Clovis, CA 93611
4beds
3baths
2,600sqft
Residential, Single Family Residence
Built in 1979
0.26 Acres Lot
$508,200 Zestimate®
$194/sqft
$3,214 Estimated rent
Home value
$508,200
$462,000 - $559,000
$3,214/mo
Zestimate® history
Loading...
Owner options
Explore your selling options
What's special
Your dream home is waiting for your family in the heart of the Clovis High School area! Featuring approximately 2,600 sqft, this Move-in-Ready 4-bedroom, 3-bathroom residence sits on a Premium Corner Lot, complete with a sparkling pool and potential RV parking.Perfect spaces for entertaining your family and friends. Step inside to find a spacious Living Room, Family Room, Comfortable Kitchen and Dining Area, a built-in hutch and wet bar! The expansive corner lot offers ample guest parking, adding convenience for hosting unforgettable gatherings.Isolated Bedroom and Bathroom can be used a a guest suite, home office or next generation family members.Unwind after a long day on the charming covered backyard patio with a refreshing drink, or dip into the inviting pool for a relaxing escape.Save on energy costs with the eco-friendly leased solar system, a smart addition to this modern home!The location is truly ideal with no HOA. Enjoy the proximity to Lamonica Stadium, local parks, shopping, nearby restaurants, and easy freeway access.Students will thrive in the award-winning Clovis Unified Schools attending Clovis Elementary, Clark Intermediate, and Clovis High School.Don't miss this opportunity! Take a Virtual Tour, join us at the Open House, or contact your Realtor to schedule a private showing today!
Zillow last checked: 8 hours ago
Listing updated: September 04, 2025 at 09:59pm
Listed by:
Bryan D. Souza DRE #01433664 559-696-3905,
eXp Realty of California, Inc.
Bought with:
Marakath Torres, DRE #01482656
Realty Concepts, Ltd. - Clovis
Source: Fresno MLS,MLS#: 632232Originating MLS: Fresno MLS
Facts & features
Interior
Bedrooms & bathrooms
- Bedrooms: 4
- Bathrooms: 3
Primary bedroom
- Area: 0
- Dimensions: 0 x 0
Bedroom 1
- Area: 0
- Dimensions: 0 x 0
Bedroom 2
- Area: 0
- Dimensions: 0 x 0
Bedroom 3
- Area: 0
- Dimensions: 0 x 0
Bedroom 4
- Area: 0
- Dimensions: 0 x 0
Dining room
- Area: 0
- Dimensions: 0 x 0
Family room
- Area: 0
- Dimensions: 0 x 0
Kitchen
- Features: Eat-in Kitchen
- Area: 0
- Dimensions: 0 x 0
Living room
- Area: 0
- Dimensions: 0 x 0
Basement
- Area: 0
Heating
- Has Heating (Unspecified Type)
Cooling
- Central Air
Appliances
- Included: Built In Range/Oven, Gas Appliances, Disposal, Dishwasher, Microwave
- Laundry: Inside
Features
- Isolated Bedroom, Isolated Bathroom, Built-in Features, Great Room, Game Room
- Number of fireplaces: 1
- Fireplace features: Masonry
Interior area
- Total structure area: 2,600
- Total interior livable area: 2,600 sqft
Property
Parking
- Total spaces: 2
- Parking features: Potential RV Parking
- Attached garage spaces: 2
Features
- Levels: One
- Stories: 1
- Patio & porch: Covered
- Has private pool: Yes
- Pool features: Gunite, Private, In Ground
Lot
- Size: 0.26 Acres
- Dimensions: 93 x 122
- Features: Urban, Corner Lot, Sprinklers In Front, Sprinklers In Rear
Details
- Additional structures: Shed(s)
- Parcel number: 55119418S
- Zoning: R1
Construction
Type & style
- Home type: SingleFamily
- Architectural style: Ranch
- Property subtype: Residential, Single Family Residence
Materials
- Stucco
- Foundation: Concrete, Wood Sub Floor
- Roof: Composition
Condition
- Year built: 1979
Utilities & green energy
- Sewer: Public Sewer
- Water: Public
- Utilities for property: Public Utilities
Community & neighborhood
Security
- Security features: Security Gate
Location
- Region: Clovis
HOA & financial
Other financial information
- Total actual rent: 0
Other
Other facts
- Listing agreement: Exclusive Right To Sell
- Listing terms: Government,Conventional,Cash
Price history
| Date | Event | Price |
|---|---|---|
| 9/4/2025 | Sold | $505,000-6.3%$194/sqft |
Source: Fresno MLS #632232 | ||
| 8/14/2025 | Pending sale | $539,000$207/sqft |
Source: Fresno MLS #632232 | ||
| 8/4/2025 | Price change | $539,000-0.9%$207/sqft |
Source: Fresno MLS #632232 | ||
| 7/28/2025 | Price change | $544,000-0.9%$209/sqft |
Source: Fresno MLS #632232 | ||
| 7/22/2025 | Price change | $549,000-0.9%$211/sqft |
Source: Fresno MLS #632232 | ||
Public tax history
| Year | Property taxes | Tax assessment |
|---|---|---|
| 2025 | -- | $343,555 +2% |
| 2024 | $4,081 +1.9% | $336,820 +2% |
| 2023 | $4,005 +1.3% | $330,216 +2% |
Find assessor info on the county website
Neighborhood: 93611
Nearby schools
GreatSchools rating
- 5/10Clovis Elementary SchoolGrades: K-6Distance: 0.4 mi
- 7/10Clark Intermediate SchoolGrades: 7-8Distance: 1.5 mi
- 9/10Clovis High SchoolGrades: 9-12Distance: 0.5 mi
Schools provided by the listing agent
- Elementary: Clovis Elementary
- Middle: Clark
- High: Clovis
Source: Fresno MLS. This data may not be complete. We recommend contacting the local school district to confirm school assignments for this home.

Get pre-qualified for a loan
At Zillow Home Loans, we can pre-qualify you in as little as 5 minutes with no impact to your credit score.An equal housing lender. NMLS #10287.
Sell for more on Zillow
Get a free Zillow Showcase℠ listing and you could sell for .
$508,200
2% more+ $10,164
With Zillow Showcase(estimated)
$518,364