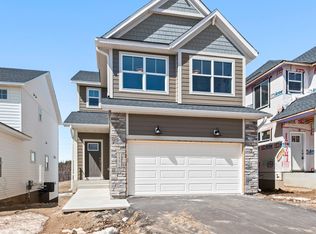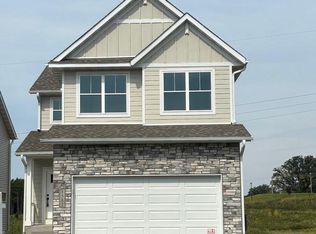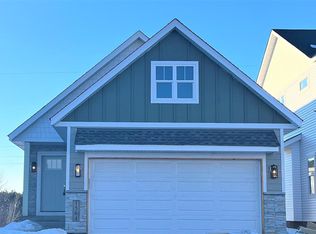Closed
$489,750
1580 76th St W, Inver Grove Heights, MN 55077
3beds
2,463sqft
Single Family Residence
Built in 2024
6,969.6 Square Feet Lot
$481,200 Zestimate®
$199/sqft
$3,376 Estimated rent
Home value
$481,200
$448,000 - $515,000
$3,376/mo
Zestimate® history
Loading...
Owner options
Explore your selling options
What's special
This home has just been completed and ready to be your new home! Don't miss out! Welcome to the MacGrove plan from our Executive Series. This exciting new two-story plan includes 3 bedrooms 3 bathrooms and 2 car garage . With an unfinished walk-out lower level you'll have room to expand in the future with an additional bedroom and bathroom .
Wonderful, open concept kitchen includes stainless steel appliances, quartz countertops, dining and great room with expansive two-story entryway. Upper level showcases a large primary bedroom with attached bathroom and walk in closet. You'll also find another full bath and convenient laundry room next to the additional 2 bedrooms. If this home doesn't fit your needs, there are still beautiful lots remaining on which to build your dream home.
Zillow last checked: 8 hours ago
Listing updated: August 11, 2025 at 10:37am
Listed by:
Tadd E. Johnson 612-282-7855,
Fieldstone Real Estate Specialists,
Sara Nivala 612-865-8487
Bought with:
Carmen Cyrzan
eXp Realty
BROWN & Co Residential
Source: NorthstarMLS as distributed by MLS GRID,MLS#: 6608181
Facts & features
Interior
Bedrooms & bathrooms
- Bedrooms: 3
- Bathrooms: 3
- Full bathrooms: 1
- 3/4 bathrooms: 1
- 1/2 bathrooms: 1
Bedroom 1
- Level: Upper
- Area: 217.5 Square Feet
- Dimensions: 14.5x15
Bedroom 2
- Level: Upper
- Area: 120.75 Square Feet
- Dimensions: 10.5x11.5
Bedroom 3
- Level: Upper
- Area: 115.5 Square Feet
- Dimensions: 10.5x11
Primary bathroom
- Level: Upper
- Area: 80.5 Square Feet
- Dimensions: 7x11.5
Dining room
- Level: Main
- Area: 92 Square Feet
- Dimensions: 11.5x8
Family room
- Level: Main
- Area: 237.5 Square Feet
- Dimensions: 12.5x19
Kitchen
- Level: Main
- Area: 120.75 Square Feet
- Dimensions: 10.5x11.5
Laundry
- Level: Upper
- Area: 42 Square Feet
- Dimensions: 6x7
Mud room
- Level: Main
- Area: 92 Square Feet
- Dimensions: 8x11.5
Walk in closet
- Level: Upper
- Area: 72 Square Feet
- Dimensions: 6x12
Heating
- Forced Air
Cooling
- Central Air
Appliances
- Included: Dishwasher, Disposal, Gas Water Heater, Microwave, Range, Refrigerator, Stainless Steel Appliance(s)
Features
- Basement: Drain Tiled,8 ft+ Pour,Concrete,Sump Pump,Unfinished,Walk-Out Access
- Has fireplace: No
Interior area
- Total structure area: 2,463
- Total interior livable area: 2,463 sqft
- Finished area above ground: 1,733
- Finished area below ground: 0
Property
Parking
- Total spaces: 2
- Parking features: Attached, Asphalt
- Attached garage spaces: 2
- Details: Garage Dimensions (20x20), Garage Door Height (7), Garage Door Width (16)
Accessibility
- Accessibility features: None
Features
- Levels: Two
- Stories: 2
- Patio & porch: Patio
Lot
- Size: 6,969 sqft
- Dimensions: 36 x 192 x 36 x 194
Details
- Foundation area: 730
- Parcel number: 205690002160
- Zoning description: Residential-Single Family
Construction
Type & style
- Home type: SingleFamily
- Property subtype: Single Family Residence
Materials
- Brick/Stone, Fiber Cement, Vinyl Siding, Frame
- Roof: Age 8 Years or Less,Asphalt,Pitched
Condition
- Age of Property: 1
- New construction: Yes
- Year built: 2024
Details
- Builder name: FIELDSTONE FAMILY HOMES INC
Utilities & green energy
- Electric: 150 Amp Service
- Gas: Natural Gas
- Sewer: City Sewer/Connected
- Water: City Water/Connected
- Utilities for property: Underground Utilities
Community & neighborhood
Location
- Region: Inver Grove Heights
- Subdivision: Peltier Reserve
HOA & financial
HOA
- Has HOA: Yes
- HOA fee: $50 monthly
- Services included: Other, Professional Mgmt
- Association name: RowCal
- Association phone: 763-319-8225
Other
Other facts
- Available date: 12/16/2024
Price history
| Date | Event | Price |
|---|---|---|
| 8/11/2025 | Sold | $489,750+0%$199/sqft |
Source: | ||
| 7/2/2025 | Pending sale | $489,570$199/sqft |
Source: | ||
| 9/28/2024 | Listed for sale | $489,570$199/sqft |
Source: | ||
Public tax history
| Year | Property taxes | Tax assessment |
|---|---|---|
| 2023 | $1,466 +170.5% | $117,200 +0.1% |
| 2022 | $542 +1029.2% | $117,100 +1026% |
| 2021 | $48 | $10,400 |
Find assessor info on the county website
Neighborhood: 55077
Nearby schools
GreatSchools rating
- 9/10Woodland Elementary SchoolGrades: K-5Distance: 2.4 mi
- 8/10Dakota Hills Middle SchoolGrades: 6-8Distance: 3 mi
- 10/10Eagan Senior High SchoolGrades: 9-12Distance: 3 mi
Get a cash offer in 3 minutes
Find out how much your home could sell for in as little as 3 minutes with a no-obligation cash offer.
Estimated market value
$481,200
Get a cash offer in 3 minutes
Find out how much your home could sell for in as little as 3 minutes with a no-obligation cash offer.
Estimated market value
$481,200


