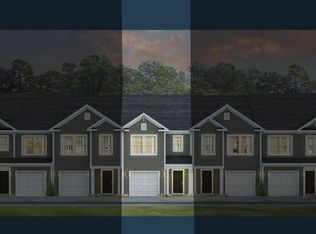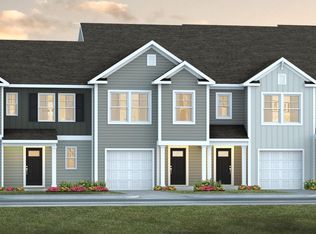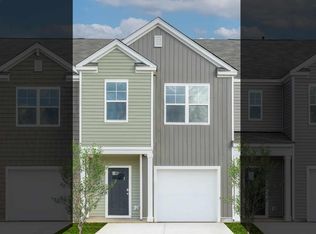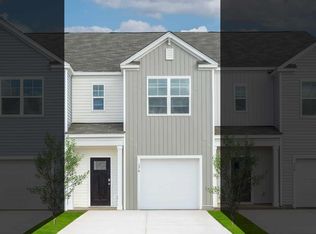Closed
$327,960
158 Yarrow Way, Moncks Corner, SC 29461
3beds
1,693sqft
Townhouse
Built in 2024
2,613.6 Square Feet Lot
$325,900 Zestimate®
$194/sqft
$1,947 Estimated rent
Home value
$325,900
$306,000 - $345,000
$1,947/mo
Zestimate® history
Loading...
Owner options
Explore your selling options
What's special
The DILLON is a two-story floorplan with an open concept first floor featuring a spacious kitchen and family room and a single car garage. On the second floor you will find a large primary bedroom with walk-in closet and double vanities, two secondary bedrooms, bathroom, and laundry room. Photos are a depiction of a similar home End Unit. Welcome to Carolina Groves, located in tranquil Moncks Corner, SC. Developed by D.R Horton, this new construction community offers affordable living opportunities with homes from the mid $300s, backed with our 10yr warranty. Not only do our homes excel in high efficiency performance, resulting in significant monthly savings on your bills, they are also certified Energy Star rated.Enjoy our resort style amenities including a pool, grilling area with prep kitchen, outdoor pavilion, miles of walking trails, and more! Whether you're a first-time homebuyer, a growing family, or just looking to downsize, this community has something for everyone wanting to own their piece of the low country All new homes will include D.R. Horton's Home is Connected® package, an industry leading suite of smart home products that keeps homeowners connected with the people and place they value the most. This technology allows homeowners to monitor and control their home from the couch or across the globe. Products include touchscreen interface, video doorbell, front door light, z-wave t-stat, and keyless door lock. *Square footage dimensions are approximate. *The photos you see here are for illustration purposes only, interior and exterior features, options, colors and selections will differ. Please reach out to sales agent for options.
Zillow last checked: 8 hours ago
Listing updated: January 08, 2026 at 01:23pm
Listed by:
D R Horton Inc
Bought with:
Keller Williams Realty Charleston West Ashley
Source: CTMLS,MLS#: 25009051
Facts & features
Interior
Bedrooms & bathrooms
- Bedrooms: 3
- Bathrooms: 3
- Full bathrooms: 2
- 1/2 bathrooms: 1
Heating
- Natural Gas
Cooling
- Central Air
Appliances
- Laundry: Washer Hookup
Features
- Ceiling - Smooth, Kitchen Island, Walk-In Closet(s), Eat-in Kitchen, Pantry
- Flooring: Vinyl
- Windows: Thermal Windows/Doors, ENERGY STAR Qualified Windows
- Has fireplace: No
Interior area
- Total structure area: 1,693
- Total interior livable area: 1,693 sqft
Property
Parking
- Total spaces: 1
- Parking features: Garage
- Garage spaces: 1
Features
- Levels: Two
- Stories: 2
- Patio & porch: Patio
Lot
- Size: 2,613 sqft
- Features: 0 - .5 Acre, Wooded
Details
- Special conditions: 10 Yr Warranty
Construction
Type & style
- Home type: Townhouse
- Property subtype: Townhouse
- Attached to another structure: Yes
Materials
- Vinyl Siding
- Foundation: Slab
- Roof: Fiberglass
Condition
- New construction: Yes
- Year built: 2024
Details
- Warranty included: Yes
Utilities & green energy
- Sewer: Public Sewer
- Water: Public
Green energy
- Green verification: HERS Index Score
- Energy efficient items: HVAC
- Indoor air quality: Ventilation
Community & neighborhood
Location
- Region: Moncks Corner
- Subdivision: Carolina Groves
Other
Other facts
- Listing terms: Cash,Conventional,FHA,USDA Loan,VA Loan
Price history
| Date | Event | Price |
|---|---|---|
| 7/3/2025 | Pending sale | $332,395+1.4%$196/sqft |
Source: | ||
| 6/30/2025 | Sold | $327,960-1.3%$194/sqft |
Source: | ||
| 5/14/2025 | Price change | $332,395+1.4%$196/sqft |
Source: | ||
| 4/11/2025 | Pending sale | $327,960$194/sqft |
Source: | ||
| 4/4/2025 | Listed for sale | $327,960$194/sqft |
Source: | ||
Public tax history
Tax history is unavailable.
Neighborhood: 29461
Nearby schools
GreatSchools rating
- 6/10Whitesville Elementary SchoolGrades: PK-5Distance: 2 mi
- 4/10Berkeley Middle SchoolGrades: 6-8Distance: 2.7 mi
- 5/10Berkeley High SchoolGrades: 9-12Distance: 2.5 mi
Schools provided by the listing agent
- Elementary: Whitesville
- Middle: Berkeley
- High: Berkeley
Source: CTMLS. This data may not be complete. We recommend contacting the local school district to confirm school assignments for this home.
Get a cash offer in 3 minutes
Find out how much your home could sell for in as little as 3 minutes with a no-obligation cash offer.
Estimated market value$325,900
Get a cash offer in 3 minutes
Find out how much your home could sell for in as little as 3 minutes with a no-obligation cash offer.
Estimated market value
$325,900



