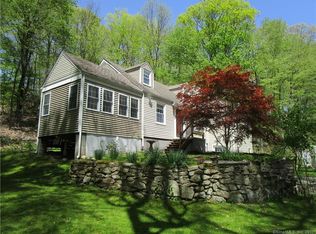Charming, cozy cottage believed to be an antique horse barn, chestnut floors, dramatic beamed and vaulted ceiling, barnwood walls, fieldstone fireplace, skylight, private bluestone patio, generator, and separate studio with electric and A/C. South Wilton location, close to town and schools, walk to Bradley Park. Delightful little hideaway.
This property is off market, which means it's not currently listed for sale or rent on Zillow. This may be different from what's available on other websites or public sources.

