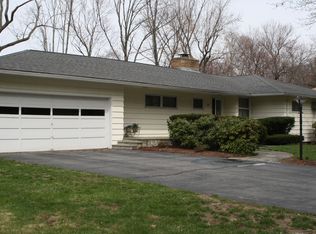Sold for $750,000 on 06/24/24
$750,000
158 Winifred Ave, Worcester, MA 01602
4beds
2,592sqft
Single Family Residence
Built in 2004
1.33 Acres Lot
$790,600 Zestimate®
$289/sqft
$4,202 Estimated rent
Home value
$790,600
$719,000 - $870,000
$4,202/mo
Zestimate® history
Loading...
Owner options
Explore your selling options
What's special
Gorgeous West side colonial built in 2004 and impeccably maintained. Main level includes a recently renovated eat in kitchen with stainless appliances, quartz counters, and wood tile flooring. Dining room is large and has beautiful trim work and detail. Oversized living area with vaulted ceiling, fireplace, and tons of natural light. Half bath and primary bedroom with walk in closet and en suite complete this level. Upstairs there are three additional large bedrooms and a shared bath. Basement is completely finished with a custom mud room, family room, laundry room and half bath. Two zone central AC. Two car garage and beautiful landscaped grounds with stunning perennials and electric fence. There is nothing left to do here, don't miss out on this one!
Zillow last checked: 8 hours ago
Listing updated: October 13, 2024 at 06:33am
Listed by:
Deb Covino 508-612-1131,
Lamacchia Realty, Inc. 508-425-7372
Bought with:
Mubaraka Jafferji
eXp Realty
Source: MLS PIN,MLS#: 73231164
Facts & features
Interior
Bedrooms & bathrooms
- Bedrooms: 4
- Bathrooms: 4
- Full bathrooms: 2
- 1/2 bathrooms: 2
Primary bedroom
- Features: Walk-In Closet(s), Flooring - Hardwood
- Level: First
- Area: 270
- Dimensions: 15 x 18
Bedroom 2
- Features: Closet, Flooring - Wall to Wall Carpet
- Level: Second
- Area: 208
- Dimensions: 16 x 13
Bedroom 3
- Features: Closet, Flooring - Wall to Wall Carpet
- Level: Second
- Area: 195
- Dimensions: 15 x 13
Bedroom 4
- Features: Closet, Flooring - Wall to Wall Carpet
- Level: Second
- Area: 195
- Dimensions: 15 x 13
Primary bathroom
- Features: Yes
Bathroom 1
- Features: Bathroom - Full, Bathroom - Tiled With Shower Stall, Bathroom - Tiled With Tub, Flooring - Stone/Ceramic Tile, Countertops - Stone/Granite/Solid
- Level: First
- Area: 156
- Dimensions: 12 x 13
Bathroom 2
- Features: Bathroom - Half, Flooring - Stone/Ceramic Tile
- Level: First
- Area: 25
- Dimensions: 5 x 5
Bathroom 3
- Features: Bathroom - Full, Bathroom - With Tub & Shower, Closet
- Level: Second
- Area: 108
- Dimensions: 12 x 9
Dining room
- Features: Flooring - Hardwood
- Level: First
- Area: 156
- Dimensions: 12 x 13
Family room
- Features: Flooring - Wall to Wall Carpet, Cable Hookup
- Level: Basement
- Area: 285
- Dimensions: 15 x 19
Kitchen
- Features: Flooring - Stone/Ceramic Tile, Recessed Lighting, Stainless Steel Appliances
- Level: First
- Area: 252
- Dimensions: 14 x 18
Living room
- Features: Flooring - Hardwood
- Level: First
- Area: 345
- Dimensions: 23 x 15
Heating
- Forced Air, Oil
Cooling
- Central Air
Appliances
- Laundry: Flooring - Stone/Ceramic Tile, Electric Dryer Hookup, Washer Hookup, In Basement
Features
- Bathroom - Half, Closet, Bathroom, Mud Room
- Flooring: Tile, Carpet, Hardwood, Flooring - Stone/Ceramic Tile
- Doors: Storm Door(s)
- Windows: Insulated Windows
- Basement: Full,Finished
- Number of fireplaces: 1
- Fireplace features: Living Room
Interior area
- Total structure area: 2,592
- Total interior livable area: 2,592 sqft
Property
Parking
- Total spaces: 6
- Parking features: Attached, Under, Off Street, Paved
- Attached garage spaces: 2
- Uncovered spaces: 4
Features
- Patio & porch: Deck - Wood, Deck - Vinyl, Patio
- Exterior features: Deck - Wood, Deck - Vinyl, Patio, Rain Gutters, Storage
Lot
- Size: 1.33 Acres
- Features: Cleared, Level
Details
- Foundation area: 0
- Parcel number: M:43 B:01C L:0006A,4398638
- Zoning: RS-10
Construction
Type & style
- Home type: SingleFamily
- Architectural style: Colonial
- Property subtype: Single Family Residence
Materials
- Frame
- Foundation: Concrete Perimeter
- Roof: Shingle
Condition
- Year built: 2004
Utilities & green energy
- Electric: 200+ Amp Service
- Sewer: Public Sewer
- Water: Public
- Utilities for property: for Electric Range, for Electric Dryer, Washer Hookup
Green energy
- Energy efficient items: Thermostat
Community & neighborhood
Community
- Community features: Shopping, Laundromat, Highway Access, House of Worship, Public School
Location
- Region: Worcester
Other
Other facts
- Road surface type: Paved
Price history
| Date | Event | Price |
|---|---|---|
| 6/24/2024 | Sold | $750,000+4.2%$289/sqft |
Source: MLS PIN #73231164 | ||
| 5/1/2024 | Listed for sale | $719,900+95.6%$278/sqft |
Source: MLS PIN #73231164 | ||
| 6/28/2007 | Sold | $368,000-15.9%$142/sqft |
Source: Public Record | ||
| 6/20/2006 | Sold | $437,747-5.1%$169/sqft |
Source: Public Record | ||
| 8/3/2004 | Sold | $461,315$178/sqft |
Source: Public Record | ||
Public tax history
| Year | Property taxes | Tax assessment |
|---|---|---|
| 2025 | $9,058 +3.7% | $686,700 +8.1% |
| 2024 | $8,733 +3% | $635,100 +7.4% |
| 2023 | $8,478 +6.3% | $591,200 +12.8% |
Find assessor info on the county website
Neighborhood: 01602
Nearby schools
GreatSchools rating
- 6/10Flagg Street SchoolGrades: K-6Distance: 0.5 mi
- 2/10Forest Grove Middle SchoolGrades: 7-8Distance: 0.9 mi
- 3/10Doherty Memorial High SchoolGrades: 9-12Distance: 0.6 mi
Schools provided by the listing agent
- Elementary: Flagg St
- Middle: Forest Grove
- High: Doherty
Source: MLS PIN. This data may not be complete. We recommend contacting the local school district to confirm school assignments for this home.
Get a cash offer in 3 minutes
Find out how much your home could sell for in as little as 3 minutes with a no-obligation cash offer.
Estimated market value
$790,600
Get a cash offer in 3 minutes
Find out how much your home could sell for in as little as 3 minutes with a no-obligation cash offer.
Estimated market value
$790,600
