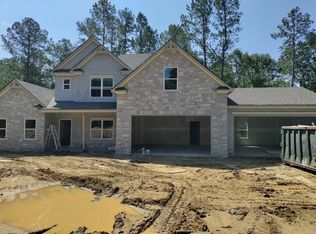Closed
$720,000
158 Windcliff Pl, Dallas, GA 30132
4beds
4,536sqft
Single Family Residence
Built in 2000
2.08 Acres Lot
$742,800 Zestimate®
$159/sqft
$3,851 Estimated rent
Home value
$742,800
$706,000 - $787,000
$3,851/mo
Zestimate® history
Loading...
Owner options
Explore your selling options
What's special
Country estate on 2 private acres features a Saltwater Pool, detached 3 car garage/workshop and In-Law Suite. This Great ranch style home has so much to offer including a welcoming front porch, custom front door, new light fixtures, ceiling fans throughout plus original hardwood floors on main level. The spacious kitchen has been totally renovated with a Huge Island, custom cabinetry, Gas range with double ovens, Newer Stainless Appliances with Vented Range Hood and tons of storage space. The Primary Suite features custom wall and ceiling shiplap, private entrance to pool, LPV flooring, custom frosted glass door and a Custom Closet. Primary Bath features double vanities, huge walk-in shower and stone composite soaking tub. There is a Second primary suite on the main level with barn door and pocket doors, oversized closet, ensuite bath with oversized tile shower plus custom cabinetry and mirrors. Third bedroom on main is currently used as an office and features frosted French doors. The Great Room which is open to the kitchen features a Vaulted Ceiling and Fireplace with gas logs. Great view of pool area and private backyard from the Sunroom. Huge Bonus Room over garage has a separate entrance, oversized closet and is heated and cooled by a mini split heat and air system. The Terrace level features a large game/play room, two additional rooms that have closets/ currently used as bedrooms, Full Bath, Large Living Room, efficiency kitchenette, new HVAC system, New Flooring and Ceiling Tiles and its own laundry area. Outside enjoy the Oversized Deck, Stone Patio, Inground Saltwater Pool that is Solar Heated and a Covered Pavilion with propane grill and refrigerator. The Detached 3-Car Garage makes a Great workshop with a full sized loft with motorized lift and side shed for additional parking or storage. This home has Everything!
Zillow last checked: 8 hours ago
Listing updated: September 10, 2024 at 01:49pm
Listed by:
Velma F Brennan 770-422-6005,
Harry Norman Realtors
Bought with:
, 352039
HomeSmart
Source: GAMLS,MLS#: 10243238
Facts & features
Interior
Bedrooms & bathrooms
- Bedrooms: 4
- Bathrooms: 4
- Full bathrooms: 3
- 1/2 bathrooms: 1
- Main level bathrooms: 2
- Main level bedrooms: 3
Dining room
- Features: Seats 12+, Separate Room
Kitchen
- Features: Breakfast Bar, Kitchen Island, Pantry, Solid Surface Counters
Heating
- Natural Gas, Forced Air, Heat Pump
Cooling
- Electric, Ceiling Fan(s), Central Air, Zoned
Appliances
- Included: Dishwasher, Double Oven, Disposal, Microwave, Refrigerator, Stainless Steel Appliance(s)
- Laundry: In Basement
Features
- Bookcases, Double Vanity, Beamed Ceilings, Soaking Tub, Separate Shower, Tile Bath, Walk-In Closet(s), In-Law Floorplan, Master On Main Level, Split Bedroom Plan
- Flooring: Hardwood, Tile, Carpet, Vinyl
- Windows: Double Pane Windows
- Basement: Bath Finished,Interior Entry,Exterior Entry,Finished,Full
- Has fireplace: Yes
- Fireplace features: Family Room, Factory Built
- Common walls with other units/homes: No Common Walls
Interior area
- Total structure area: 4,536
- Total interior livable area: 4,536 sqft
- Finished area above ground: 2,556
- Finished area below ground: 1,980
Property
Parking
- Parking features: Attached, Garage Door Opener, Detached, Garage, Kitchen Level, Side/Rear Entrance
- Has attached garage: Yes
Features
- Levels: One
- Stories: 1
- Patio & porch: Deck, Porch
- Fencing: Back Yard
- Body of water: None
Lot
- Size: 2.08 Acres
- Features: Cul-De-Sac, Private
- Residential vegetation: Wooded
Details
- Additional structures: Gazebo, Outdoor Kitchen, Workshop, Garage(s)
- Parcel number: 43944
- Other equipment: Intercom, Satellite Dish
Construction
Type & style
- Home type: SingleFamily
- Architectural style: Ranch
- Property subtype: Single Family Residence
Materials
- Other
- Roof: Composition
Condition
- Resale
- New construction: No
- Year built: 2000
Utilities & green energy
- Sewer: Septic Tank
- Water: Public
- Utilities for property: Cable Available, Electricity Available, High Speed Internet, Natural Gas Available, Phone Available, Water Available
Community & neighborhood
Security
- Security features: Security System, Smoke Detector(s)
Community
- Community features: None
Location
- Region: Dallas
- Subdivision: Windrift
HOA & financial
HOA
- Has HOA: No
- Services included: None
Other
Other facts
- Listing agreement: Exclusive Right To Sell
- Listing terms: Cash,Conventional,FHA,VA Loan
Price history
| Date | Event | Price |
|---|---|---|
| 3/14/2024 | Sold | $720,000+2.9%$159/sqft |
Source: | ||
| 2/5/2024 | Pending sale | $700,000$154/sqft |
Source: | ||
| 2/5/2024 | Listed for sale | $700,000$154/sqft |
Source: | ||
| 1/31/2024 | Pending sale | $700,000$154/sqft |
Source: | ||
| 1/19/2024 | Listed for sale | $700,000+94.4%$154/sqft |
Source: | ||
Public tax history
| Year | Property taxes | Tax assessment |
|---|---|---|
| 2025 | $6,170 +45.3% | $248,052 -6.7% |
| 2024 | $4,247 -6.5% | $265,752 -2.4% |
| 2023 | $4,542 -31.4% | $272,204 +18.5% |
Find assessor info on the county website
Neighborhood: 30132
Nearby schools
GreatSchools rating
- 7/10Burnt Hickory Elementary SchoolGrades: PK-5Distance: 1.7 mi
- 7/10Sammy Mcclure Sr. Middle SchoolGrades: 6-8Distance: 1.7 mi
- 7/10North Paulding High SchoolGrades: 9-12Distance: 2 mi
Schools provided by the listing agent
- Elementary: Burnt Hickory
- Middle: McClure
- High: North Paulding
Source: GAMLS. This data may not be complete. We recommend contacting the local school district to confirm school assignments for this home.
Get a cash offer in 3 minutes
Find out how much your home could sell for in as little as 3 minutes with a no-obligation cash offer.
Estimated market value$742,800
Get a cash offer in 3 minutes
Find out how much your home could sell for in as little as 3 minutes with a no-obligation cash offer.
Estimated market value
$742,800
