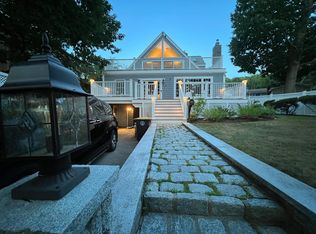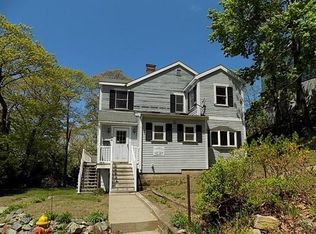Completely renovated 5 rm., 2 bdrm., 1.5 bath embankment ranch with maple cab. kitchen, ceramic tile floor. Open floor plan with dining area and fireplaced living room. Fenced back yard with beautiful patio. Great commuter location.
This property is off market, which means it's not currently listed for sale or rent on Zillow. This may be different from what's available on other websites or public sources.

