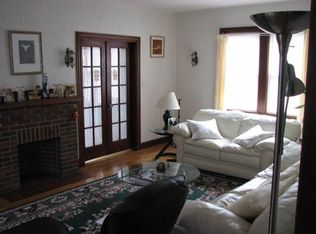Sun-filled impeccably maintained center entrance colonial in sought after location. Major improvements over the last 2 years: new master bath, renovated second-floor guest bath, new Burnham boiler, full insulation, custom window shades, painted the solid wood kitchen cabinets and replaced the countertop. Gleaming hardwood floors and neutral wall colors throughout. The 1st-floor offers front to back LR with fireplace, formal DR, eat-in kitchen, sunroom, separate home office with built-in desk, cabinets, and bookshelves. Off the back door is the handy mudroom with cabinets, sink for projects, washer HU and coat closet. The 2nd level offers three bedrooms, a bonus room, two baths, hall linen closet. The third floor has an additional bedroom with skylight and attic storage. The basement has a French drain, washer, dryer, and access to the rear yard. Area amenities include walking distance to all public schools, steps to 74 or 75 bus, Grove Street playground
This property is off market, which means it's not currently listed for sale or rent on Zillow. This may be different from what's available on other websites or public sources.
