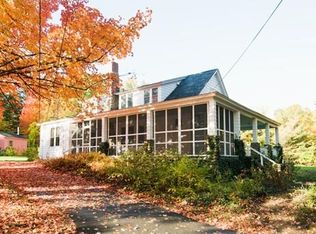Sold for $840,000
$840,000
158 Warren Rd, Townsend, MA 01469
4beds
3,539sqft
Single Family Residence
Built in 2021
2.01 Acres Lot
$869,100 Zestimate®
$237/sqft
$5,327 Estimated rent
Home value
$869,100
$800,000 - $947,000
$5,327/mo
Zestimate® history
Loading...
Owner options
Explore your selling options
What's special
Introducing a stunning custom colonial boasting 9ft ceilings and premium craftsmanship. Enjoy the blend of hardwood and custom tile flooring, throughout the open-concept first floor. The heart of the home is the custom kitchen with soapstone island, walk in pantry, Wolf cooktop, and top-of-the-line inset cabinetry, open to the dining and family room with gas FP. French doors off the spacious foyer lead to a versatile living room or home office, while a convenient 1st -floor BR and stunning bath offer added flexibility. Upstairs has 3BR’s, including a primary with a WIC and spa-style bath with rain shower and double vanity, a 3rd full bath and designated laundry room with utility sink. The lower level offers additional finished bonus room and great storage space. Outside, the manicured grounds, extensive hardscaping, and farmer's porch, embody the perfect blend of elegance and sustainability with owned solar panels ensuring energy efficiency. This home truly has it all!
Zillow last checked: 8 hours ago
Listing updated: July 18, 2024 at 10:21am
Listed by:
Jenepher Spencer 978-618-5262,
Coldwell Banker Realty - Westford 978-692-2121
Bought with:
Rachel E. Bodner
Coldwell Banker Realty - Sudbury
Source: MLS PIN,MLS#: 73247255
Facts & features
Interior
Bedrooms & bathrooms
- Bedrooms: 4
- Bathrooms: 3
- Full bathrooms: 3
Primary bedroom
- Features: Walk-In Closet(s), Flooring - Hardwood
- Level: Second
- Area: 318.74
- Dimensions: 18.11 x 17.6
Bedroom 2
- Features: Closet, Flooring - Hardwood
- Level: Second
- Area: 159.12
- Dimensions: 13.6 x 11.7
Bedroom 3
- Features: Closet, Closet/Cabinets - Custom Built, Flooring - Hardwood
- Level: Second
- Area: 175.14
- Dimensions: 12.6 x 13.9
Bedroom 4
- Features: Closet, Flooring - Hardwood
- Level: First
- Area: 142.68
- Dimensions: 12.3 x 11.6
Primary bathroom
- Features: Yes
Bathroom 1
- Features: Bathroom - Full, Bathroom - 3/4, Flooring - Stone/Ceramic Tile, Countertops - Stone/Granite/Solid
- Level: First
- Area: 69.96
- Dimensions: 11.5 x 6.08
Bathroom 2
- Features: Bathroom - 3/4, Bathroom - With Tub & Shower, Flooring - Stone/Ceramic Tile
- Level: Second
- Area: 72
- Dimensions: 13.5 x 5.33
Bathroom 3
- Features: Bathroom - Full, Bathroom - With Tub & Shower, Flooring - Stone/Ceramic Tile, Countertops - Stone/Granite/Solid
- Level: Second
- Area: 84.79
- Dimensions: 6.17 x 13.75
Dining room
- Features: Flooring - Hardwood, Open Floorplan
- Level: First
- Area: 163.13
- Dimensions: 13.5 x 12.08
Family room
- Features: Flooring - Hardwood, Exterior Access, Open Floorplan, Recessed Lighting
- Level: First
- Area: 389.37
- Dimensions: 21.5 x 18.11
Kitchen
- Features: Pantry, Countertops - Stone/Granite/Solid, Kitchen Island, Breakfast Bar / Nook, Open Floorplan, Stainless Steel Appliances
- Level: First
- Area: 200.25
- Dimensions: 13.5 x 14.83
Living room
- Features: Flooring - Hardwood, French Doors, Open Floorplan
- Level: First
- Area: 162.44
- Dimensions: 12.4 x 13.1
Heating
- Forced Air, Air Source Heat Pumps (ASHP)
Cooling
- Central Air, Heat Pump
Appliances
- Included: Water Heater, Range, Oven, Dishwasher, Microwave, Refrigerator, Washer, Dryer, Range Hood, Plumbed For Ice Maker
- Laundry: Electric Dryer Hookup, Washer Hookup, Sink, Second Floor
Features
- Pantry, Entrance Foyer, Mud Room, Bonus Room
- Flooring: Wood, Tile, Vinyl, Flooring - Hardwood, Flooring - Stone/Ceramic Tile, Flooring - Vinyl
- Doors: French Doors
- Windows: Insulated Windows
- Basement: Full,Partially Finished,Interior Entry,Bulkhead,Concrete
- Number of fireplaces: 1
- Fireplace features: Family Room
Interior area
- Total structure area: 3,539
- Total interior livable area: 3,539 sqft
Property
Parking
- Total spaces: 6
- Parking features: Attached, Garage Door Opener, Storage, Garage Faces Side, Insulated, Oversized, Paved Drive, Paved
- Attached garage spaces: 2
- Uncovered spaces: 4
Features
- Patio & porch: Porch, Patio
- Exterior features: Porch, Patio, Rain Gutters, Professional Landscaping
Lot
- Size: 2.01 Acres
- Features: Wooded, Cleared, Gentle Sloping, Level
Details
- Parcel number: M:0031 B:0021 L:0001,5070005
- Zoning: RB2
Construction
Type & style
- Home type: SingleFamily
- Architectural style: Colonial
- Property subtype: Single Family Residence
Materials
- Frame
- Foundation: Concrete Perimeter
Condition
- Year built: 2021
Utilities & green energy
- Electric: Circuit Breakers, 200+ Amp Service
- Sewer: Private Sewer
- Water: Private
- Utilities for property: for Electric Range, for Gas Oven, for Electric Dryer, Washer Hookup, Icemaker Connection
Green energy
- Energy efficient items: Thermostat
- Energy generation: Solar
Community & neighborhood
Community
- Community features: Shopping, Tennis Court(s), Park, Walk/Jog Trails, Stable(s), Golf, Medical Facility, Bike Path, Conservation Area, House of Worship, Public School
Location
- Region: Townsend
Price history
| Date | Event | Price |
|---|---|---|
| 7/18/2024 | Sold | $840,000+8.4%$237/sqft |
Source: MLS PIN #73247255 Report a problem | ||
| 6/11/2024 | Contingent | $775,000$219/sqft |
Source: MLS PIN #73247255 Report a problem | ||
| 6/5/2024 | Listed for sale | $775,000$219/sqft |
Source: MLS PIN #73247255 Report a problem | ||
Public tax history
| Year | Property taxes | Tax assessment |
|---|---|---|
| 2025 | $10,618 +3% | $731,300 +2.3% |
| 2024 | $10,305 -1.5% | $715,100 +4.3% |
| 2023 | $10,465 +658.9% | $685,800 +775.9% |
Find assessor info on the county website
Neighborhood: 01469
Nearby schools
GreatSchools rating
- 5/10Spaulding Memorial SchoolGrades: K-4Distance: 3.6 mi
- 4/10Hawthorne Brook Middle SchoolGrades: 5-8Distance: 3.6 mi
- 8/10North Middlesex Regional High SchoolGrades: 9-12Distance: 2.1 mi
Get a cash offer in 3 minutes
Find out how much your home could sell for in as little as 3 minutes with a no-obligation cash offer.
Estimated market value$869,100
Get a cash offer in 3 minutes
Find out how much your home could sell for in as little as 3 minutes with a no-obligation cash offer.
Estimated market value
$869,100
