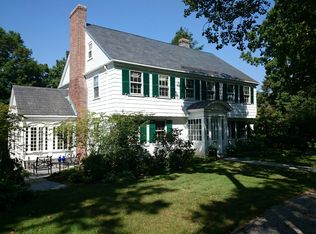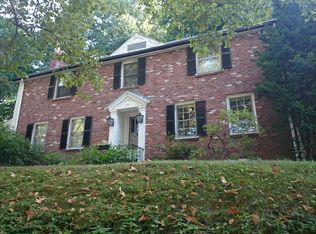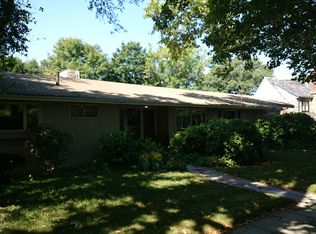Sold for $2,400,000
$2,400,000
158 Walnut Hill Rd, Brookline, MA 02467
6beds
4,137sqft
Single Family Residence
Built in 1929
10,764 Square Feet Lot
$2,760,300 Zestimate®
$580/sqft
$8,015 Estimated rent
Home value
$2,760,300
$2.48M - $3.09M
$8,015/mo
Zestimate® history
Loading...
Owner options
Explore your selling options
What's special
Perched atop one of Brookline’s most beautiful streets, this exquisite six bedroom, slate-roof Tudor marks the confluence of timeless elegance, modern glamour & breathtaking views. A gracious foyer leads into a spectacular living room with a hand-carved fireplace and stunning woodwork. Also on this level are a stately dining room with tray ceilings; a walnut-paneled library or family room; an inviting sunroom; and an eat-in-kitchen with lacquered Italian cabinets, modern appliances, and access to a generous deck and landscaped yard. The upstairs offers six luminous bedrooms and three full baths, including a sumptuous primary suite with a renovated bath and walk-in closets. Walk-up attic. The bright, finished walkout basement features a vintage mahogany bar, a private entrance, a half bath, and ample space for a gym or media room. Many infrastructure upgrades inc. Pella windows, newer boiler & oil tank. Premier Chestnut Hill location near public & private schools, shops, Country Club.
Zillow last checked: 8 hours ago
Listing updated: June 16, 2024 at 09:54pm
Listed by:
Elisabeth Preis 617-997-1694,
Compass 617-752-6845
Bought with:
Ben Resnicow
Commonwealth Standard Realty Advisors
Source: MLS PIN,MLS#: 73234295
Facts & features
Interior
Bedrooms & bathrooms
- Bedrooms: 6
- Bathrooms: 5
- Full bathrooms: 3
- 1/2 bathrooms: 2
Primary bedroom
- Features: Bathroom - Full, Walk-In Closet(s), Cedar Closet(s), Closet/Cabinets - Custom Built, Flooring - Wood, Dressing Room, Lighting - Overhead
- Level: Second
- Area: 317.75
- Dimensions: 20.5 x 15.5
Bedroom 2
- Features: Closet, Closet/Cabinets - Custom Built, Flooring - Wood
- Level: Second
- Area: 224
- Dimensions: 14 x 16
Bedroom 3
- Features: Closet, Flooring - Wood, Lighting - Overhead
- Level: Second
- Area: 210
- Dimensions: 14 x 15
Bedroom 4
- Features: Closet, Flooring - Wood, Window(s) - Bay/Bow/Box
- Level: Second
- Area: 114
- Dimensions: 12 x 9.5
Bedroom 5
- Features: Closet, Flooring - Wall to Wall Carpet, Lighting - Overhead
- Level: Second
- Area: 115
- Dimensions: 11.5 x 10
Primary bathroom
- Features: Yes
Bathroom 1
- Features: Bathroom - Half, Flooring - Stone/Ceramic Tile, Pedestal Sink
- Level: First
- Area: 20
- Dimensions: 4 x 5
Bathroom 2
- Features: Bathroom - Full, Bathroom - With Shower Stall, Flooring - Stone/Ceramic Tile
- Level: Second
- Area: 66
- Dimensions: 12 x 5.5
Bathroom 3
- Features: Bathroom - Full, Bathroom - Tiled With Tub & Shower, Closet/Cabinets - Custom Built, Flooring - Stone/Ceramic Tile, Lighting - Overhead
- Level: Second
- Area: 49.5
- Dimensions: 9 x 5.5
Dining room
- Features: Flooring - Wood, Chair Rail, Lighting - Pendant, Lighting - Overhead, Decorative Molding, Tray Ceiling(s)
- Level: Main,First
- Area: 210
- Dimensions: 14 x 15
Family room
- Features: Closet/Cabinets - Custom Built, Flooring - Wood, Exterior Access, Lighting - Overhead
- Level: Main,First
- Area: 110.25
- Dimensions: 10.5 x 10.5
Kitchen
- Features: Bathroom - Half, Flooring - Wood, Dining Area, Countertops - Stone/Granite/Solid, Exterior Access, Recessed Lighting, Stainless Steel Appliances, Gas Stove, Peninsula
- Level: Main,First
- Area: 263.5
- Dimensions: 17 x 15.5
Living room
- Features: Beamed Ceilings, Flooring - Wood, French Doors, Sunken, Decorative Molding
- Level: Main,First
- Area: 369
- Dimensions: 20.5 x 18
Heating
- Steam, Oil
Cooling
- Central Air
Appliances
- Included: Water Heater, Range, Oven, Dishwasher, Disposal, Microwave, Refrigerator, Freezer, Washer, Dryer
- Laundry: Closet/Cabinets - Custom Built, Washer Hookup, Sink, In Basement, Gas Dryer Hookup
Features
- Lighting - Overhead, Closet, Bathroom - Full, Bathroom - Tiled With Tub & Shower, Bathroom - Half, Breakfast Bar / Nook, Open Floorplan, Entry Hall, Sun Room, Bedroom, Bathroom, Walk-up Attic
- Flooring: Wood, Tile, Vinyl, Carpet, Flooring - Wood, Flooring - Stone/Ceramic Tile, Flooring - Wall to Wall Carpet, Flooring - Vinyl
- Doors: Storm Door(s)
- Windows: Insulated Windows
- Basement: Full,Partially Finished,Walk-Out Access,Interior Entry
- Number of fireplaces: 3
- Fireplace features: Living Room
Interior area
- Total structure area: 4,137
- Total interior livable area: 4,137 sqft
Property
Parking
- Total spaces: 4
- Parking features: Attached, Paved Drive, Off Street, Paved
- Attached garage spaces: 2
- Uncovered spaces: 2
Features
- Patio & porch: Screened, Deck
- Exterior features: Porch - Screened, Deck, Garden
- Has view: Yes
- View description: Scenic View(s)
Lot
- Size: 10,764 sqft
Details
- Parcel number: 42609
- Zoning: S10
Construction
Type & style
- Home type: SingleFamily
- Architectural style: Tudor
- Property subtype: Single Family Residence
Materials
- Frame
- Foundation: Concrete Perimeter
- Roof: Slate
Condition
- Year built: 1929
Utilities & green energy
- Electric: Circuit Breakers, 200+ Amp Service
- Sewer: Public Sewer
- Water: Public
- Utilities for property: for Gas Range, for Gas Dryer, Washer Hookup
Community & neighborhood
Community
- Community features: Public Transportation, Shopping, Tennis Court(s), Park, Walk/Jog Trails, Golf, Medical Facility, Bike Path, Conservation Area, House of Worship, Private School, Public School, T-Station
Location
- Region: Brookline
Other
Other facts
- Road surface type: Paved
Price history
| Date | Event | Price |
|---|---|---|
| 6/12/2024 | Sold | $2,400,000+4.3%$580/sqft |
Source: MLS PIN #73234295 Report a problem | ||
| 5/7/2024 | Listed for sale | $2,300,000$556/sqft |
Source: MLS PIN #73234295 Report a problem | ||
Public tax history
| Year | Property taxes | Tax assessment |
|---|---|---|
| 2025 | $20,904 +27.5% | $2,117,900 +26.2% |
| 2024 | $16,391 -1.7% | $1,677,700 +0.3% |
| 2023 | $16,670 +2.7% | $1,672,000 +5% |
Find assessor info on the county website
Neighborhood: Chestnut Hill
Nearby schools
GreatSchools rating
- 9/10Baker SchoolGrades: K-8Distance: 0.2 mi
- 9/10Brookline High SchoolGrades: 9-12Distance: 2.4 mi
Schools provided by the listing agent
- Elementary: Baker
- Middle: Baker
- High: Brookline High
Source: MLS PIN. This data may not be complete. We recommend contacting the local school district to confirm school assignments for this home.
Get a cash offer in 3 minutes
Find out how much your home could sell for in as little as 3 minutes with a no-obligation cash offer.
Estimated market value$2,760,300
Get a cash offer in 3 minutes
Find out how much your home could sell for in as little as 3 minutes with a no-obligation cash offer.
Estimated market value
$2,760,300


