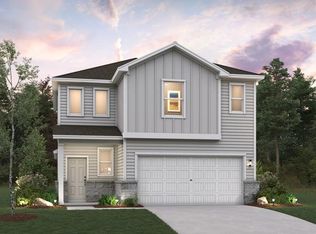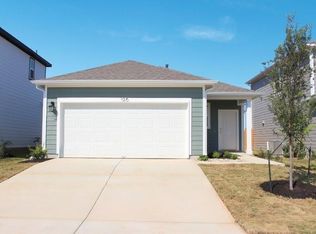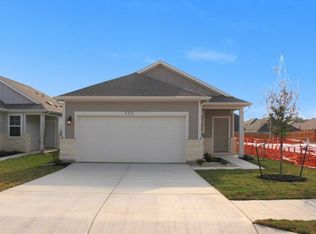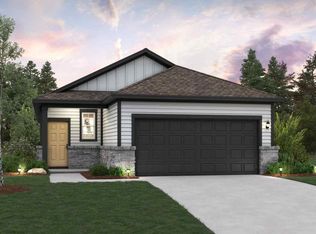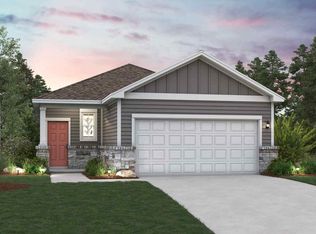158 Two Bits Ln, Elgin, TX 78621
What's special
- 183 days |
- 13 |
- 0 |
Zillow last checked: 8 hours ago
Listing updated: February 23, 2026 at 08:19am
Ben Caballero (888) 872-6006,
HomesUSA.com
Travel times
Schedule tour
Select your preferred tour type — either in-person or real-time video tour — then discuss available options with the builder representative you're connected with.
Facts & features
Interior
Bedrooms & bathrooms
- Bedrooms: 3
- Bathrooms: 2
- Full bathrooms: 2
- Main level bedrooms: 3
Primary bedroom
- Features: Walk-In Closet(s)
- Level: Main
Primary bathroom
- Features: Full Bath
- Level: Main
Kitchen
- Features: Kitchen Island, Pantry
- Level: Main
Heating
- Central, Exhaust Fan
Cooling
- Central Air
Appliances
- Included: Dishwasher, Disposal, Exhaust Fan, Gas Cooktop, Gas Range, Microwave, Free-Standing Gas Oven, Refrigerator, Stainless Steel Appliance(s), Vented Exhaust Fan, Washer/Dryer, Gas Water Heater
Features
- Electric Dryer Hookup, Kitchen Island, Low Flow Plumbing Fixtures, Open Floorplan, Pantry, Primary Bedroom on Main, Recessed Lighting, Smart Home, Smart Thermostat, Storage, Walk-In Closet(s), Washer Hookup, Wired for Data
- Flooring: Carpet, Vinyl
- Windows: Double Pane Windows, Screens, Vinyl Windows
Interior area
- Total interior livable area: 1,388 sqft
Property
Parking
- Total spaces: 2
- Parking features: Attached, Driveway, Garage, Garage Faces Front, Lighted, Private
- Attached garage spaces: 2
Accessibility
- Accessibility features: None
Features
- Levels: One
- Stories: 1
- Patio & porch: Front Porch, Patio, Porch, Rear Porch
- Exterior features: Lighting, Private Yard
- Pool features: None
- Fencing: Back Yard, Gate, Privacy, Wood
- Has view: Yes
- View description: None
- Waterfront features: None
Lot
- Size: 4,791.6 Square Feet
- Features: Back Yard, Curbs, Few Trees, Front Yard, Interior Lot, Landscaped, Native Plants, Sprinkler - Automatic
Details
- Additional structures: None
- Parcel number: 000008733697
- Special conditions: Standard
Construction
Type & style
- Home type: SingleFamily
- Property subtype: Single Family Residence
Materials
- Foundation: Slab
- Roof: Composition, Shingle
Condition
- New Construction
- New construction: Yes
- Year built: 2025
Details
- Builder name: Century Communities
Utilities & green energy
- Sewer: Public Sewer
- Water: Public
- Utilities for property: Cable Available, Electricity Available, Internet-Cable, Internet-Fiber, Natural Gas Available, Phone Available, Sewer Connected, Underground Utilities, Water Connected
Community & HOA
Community
- Features: Cluster Mailbox, Common Grounds, Courtyard, Curbs, High Speed Internet, Park, Picnic Area, Planned Social Activities, Playground, Sidewalks, Sport Court(s)/Facility, Street Lights, Tennis Court(s), Underground Utilities
- Subdivision: Trinity Ranch
HOA
- Has HOA: Yes
- Services included: Common Area Maintenance, Maintenance Grounds
- HOA fee: $625 annually
- HOA name: Neighborhood Management
Location
- Region: Elgin
Financial & listing details
- Price per square foot: $187/sqft
- Date on market: 8/28/2025
- Listing terms: Cash,Conventional,FHA,USDA Loan,VA Loan
- Electric utility on property: Yes
About the community
NterNow - AUS
NterNow - AUSSource: Century Communities
35 homes in this community
Available homes
| Listing | Price | Bed / bath | Status |
|---|---|---|---|
Current home: 158 Two Bits Ln | $259,490 | 3 bed / 2 bath | Pending |
| 126 Two Bits Ln | $259,990 | 3 bed / 2 bath | Available |
| 127 Two Bits Ln | $268,990 | 3 bed / 2 bath | Available |
| 123 Two Bits Ln | $279,990 | 4 bed / 2 bath | Available |
| 228 Bendecido Loop | $283,370 | 3 bed / 2 bath | Available |
| 126 Hornet St | $286,255 | 3 bed / 2 bath | Available |
| 216 Bendecido Loop | $288,350 | 3 bed / 2 bath | Available |
| 143 Two Bits Ln | $288,880 | 4 bed / 2 bath | Available |
| 164 Two Bits Ln | $291,195 | 3 bed / 2 bath | Available |
| 212 Bendecido Loop | $294,705 | 4 bed / 2 bath | Available |
| 159 Two Bits Ln | $295,970 | 4 bed / 2 bath | Available |
| 222 Bendecido Loop | $297,955 | 4 bed / 2 bath | Available |
| 130 Hornet St | $303,860 | 4 bed / 2 bath | Available |
| 116 Hornet St | $304,785 | 4 bed / 2 bath | Available |
| 102 Hornet St | $310,450 | 3 bed / 2 bath | Available |
| 129 Two Bits Ln | $318,990 | 4 bed / 3 bath | Available |
| 106 Hornet St | $325,825 | 4 bed / 3 bath | Available |
| 119 Two Bits Ln | $328,355 | 4 bed / 3 bath | Available |
| 122 Hornet St | $334,300 | 4 bed / 3 bath | Available |
| 120 Hornet St | $338,840 | 4 bed / 3 bath | Available |
| 220 Bendecido Loop | $341,435 | 5 bed / 3 bath | Available |
| 162 Two Bits Ln | $342,720 | 5 bed / 3 bath | Available |
| 171 Tolo Dr | $304,860 | 4 bed / 2 bath | Available June 2026 |
| 169 Tolo Dr | $309,950 | 3 bed / 2 bath | Available June 2026 |
| 134 Hornet St | $324,345 | 3 bed / 3 bath | Available June 2026 |
| 175 Tolo Dr | $336,345 | 5 bed / 3 bath | Available June 2026 |
| 108 Hornet St | $337,720 | 5 bed / 3 bath | Available June 2026 |
| 161 Tolo Dr | $338,045 | 5 bed / 3 bath | Available June 2026 |
| 148 Two Bits Ln | $258,990 | 3 bed / 2 bath | Pending |
| 142 Two Bits Ln | $260,990 | 3 bed / 2 bath | Pending |
| 137 Two Bits Ln | $267,990 | 3 bed / 2 bath | Pending |
| 147 Two Bits Ln | $299,840 | 4 bed / 3 bath | Pending |
| 163 Two Bits Ln | $319,990 | 4 bed / 3 bath | Pending |
| 182 Bendecido Loop | $321,990 | 4 bed / 3 bath | Pending |
| 224 Bendecido Loop | $331,305 | 5 bed / 3 bath | Pending |
Source: Century Communities
Contact builder

By pressing Contact builder, you agree that Zillow Group and other real estate professionals may call/text you about your inquiry, which may involve use of automated means and prerecorded/artificial voices and applies even if you are registered on a national or state Do Not Call list. You don't need to consent as a condition of buying any property, goods, or services. Message/data rates may apply. You also agree to our Terms of Use.
Learn how to advertise your homesEstimated market value
$258,600
$246,000 - $272,000
$2,101/mo
Price history
| Date | Event | Price |
|---|---|---|
| 12/27/2025 | Pending sale | $259,490$187/sqft |
Source: | ||
| 12/5/2025 | Price change | $259,490-3.7%$187/sqft |
Source: | ||
| 10/24/2025 | Price change | $269,490-1.2%$194/sqft |
Source: | ||
| 10/17/2025 | Price change | $272,640-3.5%$196/sqft |
Source: | ||
| 8/28/2025 | Listed for sale | $282,640$204/sqft |
Source: | ||
Public tax history
NterNow - AUS
NterNow - AUSSource: Century CommunitiesMonthly payment
Neighborhood: 78621
Nearby schools
GreatSchools rating
- 2/10Elgin IntGrades: 5-6Distance: 1.2 mi
- 4/10Elgin Middle SchoolGrades: 7-8Distance: 2 mi
- 2/10Elgin High SchoolGrades: 9-12Distance: 2.9 mi
Schools provided by the MLS
- Elementary: Elgin
- Middle: Elgin
- High: Elgin
- District: Elgin ISD
Source: Unlock MLS. This data may not be complete. We recommend contacting the local school district to confirm school assignments for this home.
