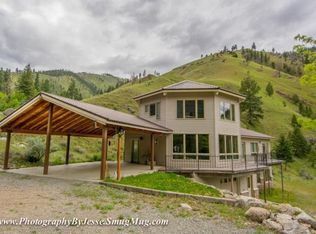PRIVACY: Beautiful custom built home on 16.7 acres. Bordered on 3 sides by National Forest. Trail Creek runs through the property. Property is off grid with solar panels and 12 solar batteries making a 24 volt system. Batteries are 2 yrs old. 9.5 diesel generator for back up power. One floor living with full basement. Open floor plan with large kitchen, 3 bedrooms, and 1 bath. Extended island in kitchen. Large master suite with walk in closet. Kitchen has 2 side x side propane refrigerators, propane range,and solid surface counter tops (Also In both baths). Living room has built in book shelves and hardwood floor. 2 propane heating stoves on main floor. 2 1,000 gallon propane tanks owned by the owner. Full daylight basement has full bath, mudroom, propane heat stove, 1 car garage and separate room with central propane furnace, water heater, and pressure tank. Electric washer and gas dryer in basement. 40x60 shop with cement floor. Enclosed generator room, wood stove and half loft area. Property has 6 fruit trees: apple, plums, peach, cherry and walnut. The property is home to an abundance of animals including deer, elk, moose, and a variety of species of birds including grouse. What a great home in the woods or a hunting lodge.
This property is off market, which means it's not currently listed for sale or rent on Zillow. This may be different from what's available on other websites or public sources.

