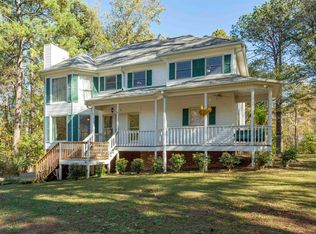Sold for $405,000 on 06/06/25
$405,000
158 Timber Trl, Chelsea, AL 35043
3beds
2,824sqft
Single Family Residence
Built in 1995
1.45 Acres Lot
$407,400 Zestimate®
$143/sqft
$2,504 Estimated rent
Home value
$407,400
$326,000 - $509,000
$2,504/mo
Zestimate® history
Loading...
Owner options
Explore your selling options
What's special
Southern living at its finest! Set on 1.45 acres, this well-maintained 3 bd/3 bth home perfectly blends southern charm with modern comforts. Start your mornings or unwind in the evenings on the large open front porch, complete with a cozy swing—perfect for soaking in the peaceful surroundings.Inside, the split-bedroom layout offers privacy for the spacious primary suite, while providing the ease of one-level living. The open living area flows into a well-appointed kitchen ft new stainless appliances (gas stove, microwave, dishwasher), new sink, & new garbage disposal.Additional interior upgrades include new ceiling fans/lighting, updated faucets, & new toilets throughout. The finished basement adds incredible versatility, offering a large den, bonus room, home office, and a full bath.Enjoy peace of mind with major system upgrades: dual-stage 23K Trane HVAC (June 2023), new in-ground LP tank regulator and gas line for the fireplace & stove, new garage door openers w WIFI & new gutters.
Zillow last checked: 8 hours ago
Listing updated: June 07, 2025 at 02:24pm
Listed by:
Rachel Kim 205-837-1415,
ARC Realty - Homewood
Bought with:
Benny Scott
Real Broker LLC
Connie Alexander Jacks
Real Broker LLC
Source: GALMLS,MLS#: 21416950
Facts & features
Interior
Bedrooms & bathrooms
- Bedrooms: 3
- Bathrooms: 3
- Full bathrooms: 3
Primary bedroom
- Level: First
Bedroom 1
- Level: First
Bedroom 2
- Level: First
Primary bathroom
- Level: First
Bathroom 1
- Level: First
Dining room
- Level: First
Family room
- Level: Basement
Kitchen
- Features: Laminate Counters, Eat-in Kitchen
- Level: First
Living room
- Level: First
Basement
- Area: 1842
Office
- Level: Basement
Heating
- Central, Heat Pump
Cooling
- Central Air, Ceiling Fan(s)
Appliances
- Included: Dishwasher, Disposal, Microwave, Stove-Gas, Electric Water Heater
- Laundry: Electric Dryer Hookup, Sink, Washer Hookup, Main Level, Laundry Room, Laundry (ROOM), Yes
Features
- None, Crown Molding, Smooth Ceilings, Linen Closet, Double Vanity, Tub/Shower Combo
- Flooring: Carpet, Hardwood, Tile
- Windows: Double Pane Windows
- Basement: Partial,Partially Finished,Block
- Attic: Pull Down Stairs,Yes
- Number of fireplaces: 1
- Fireplace features: Brick (FIREPL), Living Room, Gas
Interior area
- Total interior livable area: 2,824 sqft
- Finished area above ground: 1,842
- Finished area below ground: 982
Property
Parking
- Total spaces: 2
- Parking features: Basement, Driveway, Garage Faces Side
- Attached garage spaces: 2
- Has uncovered spaces: Yes
Features
- Levels: One
- Stories: 1
- Patio & porch: Covered, Patio, Open (DECK), Screened (DECK), Deck
- Exterior features: None
- Pool features: None
- Has view: Yes
- View description: None
- Waterfront features: No
Lot
- Size: 1.45 Acres
- Features: Acreage, Many Trees
Details
- Parcel number: 097350004003.047
- Special conditions: As Is
Construction
Type & style
- Home type: SingleFamily
- Property subtype: Single Family Residence
Materials
- Brick
- Foundation: Basement
Condition
- Year built: 1995
Utilities & green energy
- Sewer: Septic Tank
- Water: Public
- Utilities for property: Underground Utilities
Community & neighborhood
Community
- Community features: Curbs
Location
- Region: Chelsea
- Subdivision: Countryside
HOA & financial
HOA
- Services included: None
Other
Other facts
- Road surface type: Paved
Price history
| Date | Event | Price |
|---|---|---|
| 6/6/2025 | Sold | $405,000+1.3%$143/sqft |
Source: | ||
| 5/7/2025 | Contingent | $399,900$142/sqft |
Source: | ||
| 4/26/2025 | Listed for sale | $399,900+15.9%$142/sqft |
Source: | ||
| 6/28/2022 | Sold | $345,000+15%$122/sqft |
Source: | ||
| 6/21/2022 | Pending sale | $299,900$106/sqft |
Source: | ||
Public tax history
| Year | Property taxes | Tax assessment |
|---|---|---|
| 2025 | $1,390 +1.2% | $32,520 +1.1% |
| 2024 | $1,374 -3.6% | $32,160 -3.5% |
| 2023 | $1,426 +43.5% | $33,340 +41.8% |
Find assessor info on the county website
Neighborhood: 35043
Nearby schools
GreatSchools rating
- 9/10Forest Oaks Elementary SchoolGrades: K-5Distance: 1.3 mi
- 10/10Chelsea Middle SchoolGrades: 6-8Distance: 1.4 mi
- 8/10Chelsea High SchoolGrades: 9-12Distance: 3.9 mi
Schools provided by the listing agent
- Elementary: Forest Oaks
- Middle: Chelsea
- High: Chelsea
Source: GALMLS. This data may not be complete. We recommend contacting the local school district to confirm school assignments for this home.
Get a cash offer in 3 minutes
Find out how much your home could sell for in as little as 3 minutes with a no-obligation cash offer.
Estimated market value
$407,400
Get a cash offer in 3 minutes
Find out how much your home could sell for in as little as 3 minutes with a no-obligation cash offer.
Estimated market value
$407,400
