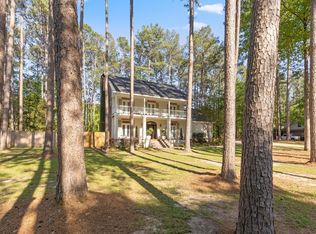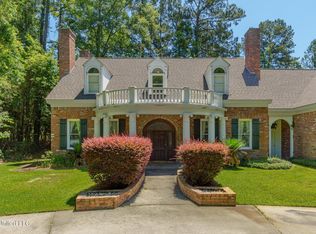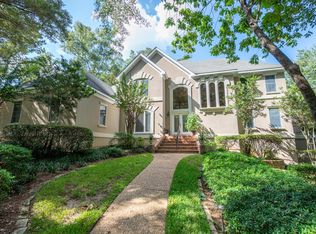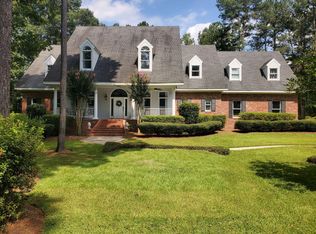Sold on 05/24/24
Price Unknown
158 Tidewater Rd, Hattiesburg, MS 39402
4beds
3,608sqft
Single Family Residence, Residential
Built in 1995
-- sqft lot
$562,900 Zestimate®
$--/sqft
$3,050 Estimated rent
Home value
$562,900
$495,000 - $642,000
$3,050/mo
Zestimate® history
Loading...
Owner options
Explore your selling options
What's special
Great news! A Canebrake 2-story brick home (3688± sq ft) 4BD/3.5BA including a great room with a gas log fireplace, large study, and a 2nd level flex room is now available on a 1.34-acre lot at the FRONT!! Hardwood flooring is throughout most of the first floor except the master bedrooms which has plus new carpeting. Outdoor entertainment and family living are made convenient with a large rear deck and two big patios off the great room and kitchen areas. You will appreciate the many French doors and windows for natural illumination throughout. This home has been pre-inspected and repairs completed. Ben Berteau performed the inspection. The transferring family has a relocation company which will purchase the home soon after a contract to purchase has been obtained. Better hurry to schedule your appointment because this property is being offered at UNDER $150 per sq ft!!
Zillow last checked: 8 hours ago
Listing updated: January 10, 2025 at 06:36am
Listed by:
DeLois Smith 601-545-3900,
The All-Star Team Inc
Bought with:
Rose Mayer, S-59375
O'Dwyer Realty
Source: HSMLS,MLS#: 137283
Facts & features
Interior
Bedrooms & bathrooms
- Bedrooms: 4
- Bathrooms: 4
- Full bathrooms: 3
- 1/2 bathrooms: 1
Bedroom 1
- Description: Lush newly carpeted master;dbl arched front window
- Level: First
Bedroom 2
- Description: Ensuite bathroom w/ dbl wardrobe closet
- Level: Second
Bedroom 3
- Description: Bedrooms #3 and #4 mirror each other
- Level: Second
Bedroom 4
- Description: Front & side windows; neutral carpet
- Level: Second
Bathroom 1
- Description: Whirlpool tub, shower, dbl vanity, dressing bar
- Level: First
Bathroom 2
- Description: Newly floored private bath for bdrm#2, tub/shower
- Level: Second
Bathroom 3
- Description: Walk-thru bath for bedrooms #3 and #4
- Level: Second
Bonus room
- Description: Bedroom #5 could serve as a bonus room
- Level: Second
Breakfast
- Description: Casual dining, arched dbl windows
- Level: First
Dining room
- Description: Centrally located, wainscoting, 3 French doors
- Level: First
Foyer
- Description: Welcoming entrance leads to dining and great room
- Level: First
Great room
- Description: Double French doors flank the gas log fireplace
- Level: First
Kitchen
- Description: Stainless appliances w/abundant cabinetry, island
- Level: First
Office
- Description: Also may serve as 2nd living area or den
- Level: First
Other
- Description: Bedroom #5 large privately located ensuite
- Level: Second
Other
- Description: Hall half bath located adj to the kitchen area
- Level: First
Utility room
- Level: First
Cooling
- Central Air
Appliances
- Included: Down Draft, Ceramic Tl Cntr Tops
Features
- Soaking Tub, Ceiling Fan(s), 8' +, Walk-In Closet(s), Fireplace, High Speed Internet, High Ceilings, Kitchen Island
- Flooring: Brick, Wood, Ceramic Tile, Carpet
- Windows: Window Treatments, Thermopane Windows
- Attic: Pull Down Stairs,Floored,Walk-in Attic Storge
- Has fireplace: Yes
Interior area
- Total structure area: 3,608
- Total interior livable area: 3,608 sqft
Property
Parking
- Parking features: Driveway, Circular Driveway, Paved, Garage with door
- Has uncovered spaces: Yes
Features
- Stories: 2
- Patio & porch: Patio, Deck, Covered
- Exterior features: Garden
Lot
- Dimensions: 204.85' x 228.37' x 218.5' x 155.92'
- Features: Gentle Sloping, Irregular Lot, 1 - 3 Acres, Subdivision
Details
- Parcel number: 106A13002000
Construction
Type & style
- Home type: SingleFamily
- Property subtype: Single Family Residence, Residential
Materials
- Brick Veneer
- Foundation: Slab/Raised
- Roof: Architectural
Condition
- Year built: 1995
Utilities & green energy
- Sewer: Private Sewer
- Water: Community Water
Community & neighborhood
Security
- Security features: Smoke Detector(s)
Location
- Region: Hattiesburg
- Subdivision: Canebrake
HOA & financial
HOA
- Has HOA: Yes
- HOA fee: $1,500 annually
Other
Other facts
- Listing terms: Relocation Property
Price history
| Date | Event | Price |
|---|---|---|
| 5/24/2024 | Sold | -- |
Source: | ||
| 4/4/2024 | Pending sale | $549,500$152/sqft |
Source: | ||
| 3/28/2024 | Listed for sale | $549,500+10.1%$152/sqft |
Source: | ||
| 4/16/2021 | Sold | -- |
Source: | ||
| 11/10/2020 | Listed for sale | $499,000+27.9%$138/sqft |
Source: Coldwell Banker Don Nace, Inc. #123454 Report a problem | ||
Public tax history
| Year | Property taxes | Tax assessment |
|---|---|---|
| 2024 | $3,731 +0.7% | $33,607 |
| 2023 | $3,706 +7.2% | $33,607 +12.4% |
| 2022 | $3,458 +1.4% | $29,894 |
Find assessor info on the county website
Neighborhood: 39402
Nearby schools
GreatSchools rating
- 7/10Longleaf ElementaryGrades: PK-5Distance: 4.1 mi
- 6/10Oak Grove Middle SchoolGrades: 6-8Distance: 2.9 mi
- 9/10Oak Grove High SchoolGrades: 9-12Distance: 2.9 mi



