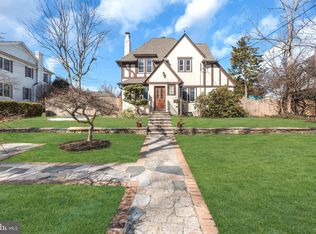Beautiful brick retaining walls capped by fieldstone, a brick-paved path leading to the angled front door with a hint of a low Tudor arch just below a modicum of decorative timber framing create storybook charm at the Tudor Revival style home located at 158 Terhune Road in Princeton. Inside, hardwood floors throughout the home are accented by architectural details like whitewashed exposed brick walls, beamed ceilings and built-ins. Beautifully detailed light fixtures grace the rooms. The updated kitchen is showroom ready with white cabinets, stainless steel appliances, granite counters, a farmhouse sink and a center island. A beamed ceiling unites the kitchen and family room, which features built-in seating below a wall of windows and a wood-burning stove. An imperial staircase leads to the second level, which includes the master bedroom suite as well as three additional bedrooms and two full baths. Outside, the backyard provides an inviting expanse of green lawn bordered by flowering trees and plants. The bluestone patio abutting the home is shaded by a custom-built pergola covered in greenery. Access the patio through the kitchen for easy al fresco dining, or make a quick trip to town and visit some of Princetons fabulous restaurants, seeing as your new home enjoys close proximity to downtown Princeton, schools and the University.
This property is off market, which means it's not currently listed for sale or rent on Zillow. This may be different from what's available on other websites or public sources.
