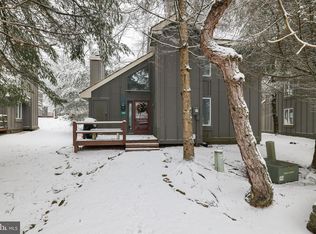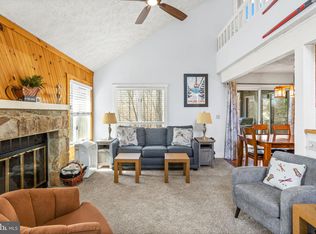Sold for $329,000 on 06/12/23
$329,000
158 Telemark, Lake Harmony, PA 18624
2beds
1,456sqft
Single Family Residence
Built in 1986
871.2 Square Feet Lot
$331,900 Zestimate®
$226/sqft
$2,041 Estimated rent
Home value
$331,900
$315,000 - $348,000
$2,041/mo
Zestimate® history
Loading...
Owner options
Explore your selling options
What's special
Spring has sprung and look what has bloomed, a sweet free-standing townhome in Snow Ridge Village! Plenty of space for your gang with 2 bedrooms, one on each floor, an open loft perfect for extra bed space and a bunk room to store all your gear or have a private space for the kiddos. Luxurious brand new kitchen and ductless mini splits for heating & air efficiency. Is that all, you ask? Oh no, take a dip in the hot tub to relax after a long day on the slopes or trails. Private setting, end of cul-de-sac with no neighbors in your backyard, unless you count the wildlife in the neighborhood! Adjacent to Jack Frost Mountain, Snow Ridge is perfect for skiing and in the summer you can join Boulder Lake Club to access 175 acre Big Boulder Lake and enjoy a sandy beach, pool, tennis & so much more!
Zillow last checked: 8 hours ago
Listing updated: March 03, 2025 at 01:40am
Listed by:
Cynthia Derolf 570-401-9399,
Pocono Area Realty Benz Group, LLC
Bought with:
Cynthia Derolf, AB069252
Pocono Area Realty Benz Group, LLC
Source: PMAR,MLS#: PM-105165
Facts & features
Interior
Bedrooms & bathrooms
- Bedrooms: 2
- Bathrooms: 2
- Full bathrooms: 2
Primary bedroom
- Level: First
- Area: 159.5
- Dimensions: 14.5 x 11
Primary bathroom
- Description: Off primary bedroom
- Level: First
- Area: 66
- Dimensions: 11 x 6
Bathroom 2
- Level: Second
- Area: 172.54
- Dimensions: 14.9 x 11.58
Bathroom 2
- Level: Second
- Area: 37.5
- Dimensions: 7.5 x 5
Dining room
- Level: First
- Area: 72
- Dimensions: 8 x 9
Kitchen
- Description: Quartz Counters, Stainless Appliances
- Level: First
- Area: 81
- Dimensions: 9 x 9
Living room
- Description: Vaulted Ceiling/Wood Fireplace
- Level: First
- Area: 207.86
- Dimensions: 17.08 x 12.17
Loft
- Description: Overlooks first floor
- Level: Second
- Area: 162.64
- Dimensions: 20.33 x 8
Other
- Description: Bunk Room, Office or Storage
- Level: Second
- Area: 66
- Dimensions: 11 x 6
Sauna
- Description: Hot Tub Room/Enclosed
- Level: First
- Area: 120
- Dimensions: 12 x 10
Heating
- Baseboard, Ductless, Electric
Cooling
- Ceiling Fan(s), Ductless, Zoned
Appliances
- Included: Electric Range, Refrigerator, Water Heater, Dishwasher, Disposal, Microwave, Stainless Steel Appliance(s), Washer, Dryer
- Laundry: Electric Dryer Hookup, Washer Hookup
Features
- Flooring: Carpet, Softwood, Tile, Vinyl
- Windows: Drapes
- Basement: Concrete,Crawl Space
- Has fireplace: Yes
- Fireplace features: Family Room
- Common walls with other units/homes: No Common Walls
Interior area
- Total structure area: 1,456
- Total interior livable area: 1,456 sqft
- Finished area above ground: 1,456
- Finished area below ground: 0
Property
Features
- Levels: One and One Half
- Stories: 1
- Patio & porch: Patio, Deck, Covered
- Has spa: Yes
- Spa features: Above Ground
Lot
- Size: 871.20 sqft
- Features: Sloped, Other
Details
- Parcel number: 45A20B180
- Zoning description: Residential
Construction
Type & style
- Home type: SingleFamily
- Architectural style: Chalet
- Property subtype: Single Family Residence
Materials
- Wood Siding
- Roof: Shake,Wood
Condition
- Year built: 1986
Utilities & green energy
- Electric: Circuit Breakers
- Sewer: Private Sewer
- Water: Private
- Utilities for property: Cable Available
Community & neighborhood
Location
- Region: Lake Harmony
- Subdivision: Snow Ridge Village
HOA & financial
HOA
- Has HOA: Yes
- HOA fee: $3,143 monthly
- Amenities included: Ski Accessible
Other
Other facts
- Listing terms: Cash,Conventional
- Road surface type: Paved
Price history
| Date | Event | Price |
|---|---|---|
| 6/12/2023 | Sold | $329,000$226/sqft |
Source: PMAR #PM-105165 | ||
| 4/11/2023 | Listed for sale | $329,000+163.4%$226/sqft |
Source: PMAR #PM-105165 | ||
| 3/10/2020 | Sold | $124,900$86/sqft |
Source: Public Record | ||
Public tax history
| Year | Property taxes | Tax assessment |
|---|---|---|
| 2025 | $5,081 +4.2% | $68,399 |
| 2024 | $4,876 +49.8% | $68,399 +36% |
| 2023 | $3,255 -6.3% | $50,300 |
Find assessor info on the county website
Neighborhood: 18624
Nearby schools
GreatSchools rating
- 5/10Weatherly Area El SchoolGrades: PK-5Distance: 14.2 mi
- 5/10Weatherly Area Middle SchoolGrades: 6-8Distance: 14.2 mi
- 6/10Weatherly Area Senior High SchoolGrades: 9-12Distance: 14.2 mi

Get pre-qualified for a loan
At Zillow Home Loans, we can pre-qualify you in as little as 5 minutes with no impact to your credit score.An equal housing lender. NMLS #10287.
Sell for more on Zillow
Get a free Zillow Showcase℠ listing and you could sell for .
$331,900
2% more+ $6,638
With Zillow Showcase(estimated)
$338,538
