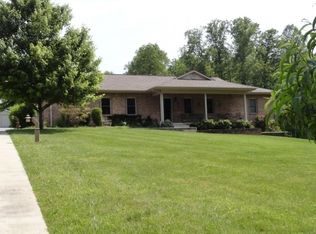Sold for $322,000
$322,000
158 Taylor Town Rd, Johnson City, TN 37601
4beds
1,806sqft
Single Family Residence, Residential
Built in 1957
0.78 Acres Lot
$325,900 Zestimate®
$178/sqft
$2,232 Estimated rent
Home value
$325,900
$248,000 - $427,000
$2,232/mo
Zestimate® history
Loading...
Owner options
Explore your selling options
What's special
Enjoy this one level brick ranch home with plenty of room. This house features 4 bedrooms and 2 full baths. There is a large primary suite with a private bath and separate mini-split system for custom temperatures. One of the other bedrooms has a private half bath. The living room has a cozy brick gas fireplace. This home is move-in ready and sits on a large .78 acre lot. There is an attached workshop in the back of the house (don't miss this when touring). There is a full basement with a den that has a wood burning stove. This wodstove is perfect for winter evenings or to help heat the house. The basement also has a large area that can take care of your storage needs. This house offers a lot of room for a growing family at a reasonable price. The owner is also providing a home warranty for your piece of mind. R# 1725
Zillow last checked: 8 hours ago
Listing updated: August 22, 2025 at 12:27pm
Listed by:
Ed Gwinn 423-943-7718,
REMAX Checkmate, Inc. Realtors
Bought with:
Christy Gambrell, 361895
Hurd Realty, LLC
Source: TVRMLS,MLS#: 9978422
Facts & features
Interior
Bedrooms & bathrooms
- Bedrooms: 4
- Bathrooms: 3
- Full bathrooms: 2
- 1/2 bathrooms: 1
Primary bedroom
- Level: Lower
Heating
- Central, Fireplace(s), Heat Pump
Cooling
- Ceiling Fan(s), Central Air, Heat Pump
Appliances
- Included: Dishwasher, Disposal, Electric Range, Microwave, Refrigerator
- Laundry: Electric Dryer Hookup, Washer Hookup, Sink
Features
- Master Downstairs, Laminate Counters, Pantry, Walk-In Closet(s)
- Flooring: Hardwood, Luxury Vinyl
- Windows: Double Pane Windows
- Basement: Block,Finished,Unfinished
- Number of fireplaces: 2
- Fireplace features: Basement, Den, Gas Log, Living Room, Wood Burning Stove
Interior area
- Total structure area: 3,324
- Total interior livable area: 1,806 sqft
- Finished area below ground: 240
Property
Parking
- Total spaces: 2
- Parking features: Driveway, Asphalt, Garage Door Opener, Parking Pad
- Garage spaces: 2
- Has uncovered spaces: Yes
Features
- Levels: One
- Stories: 1
- Patio & porch: Back, Deck, Front Porch
Lot
- Size: 0.78 Acres
- Dimensions: 224 x 169 IRR
- Topography: Cleared, Level
Details
- Parcel number: 048b A 032.00
- Zoning: Residential
- Other equipment: Radon Mitigation System
Construction
Type & style
- Home type: SingleFamily
- Architectural style: Ranch
- Property subtype: Single Family Residence, Residential
Materials
- Brick
- Foundation: Block
- Roof: Asphalt
Condition
- Average
- New construction: No
- Year built: 1957
Details
- Warranty included: Yes
Utilities & green energy
- Sewer: Septic Tank
- Water: Public
Community & neighborhood
Security
- Security features: Smoke Detector(s)
Location
- Region: Johnson City
- Subdivision: Not In Subdivision
Other
Other facts
- Listing terms: Cash,Conventional,FHA,VA Loan
Price history
| Date | Event | Price |
|---|---|---|
| 8/22/2025 | Sold | $322,000-3.9%$178/sqft |
Source: TVRMLS #9978422 Report a problem | ||
| 7/28/2025 | Pending sale | $334,900$185/sqft |
Source: TVRMLS #9978422 Report a problem | ||
| 6/27/2025 | Price change | $334,900-4.3%$185/sqft |
Source: TVRMLS #9978422 Report a problem | ||
| 4/7/2025 | Listed for sale | $349,900+189.2%$194/sqft |
Source: TVRMLS #9978422 Report a problem | ||
| 11/30/2007 | Sold | $121,000-12%$67/sqft |
Source: Public Record Report a problem | ||
Public tax history
| Year | Property taxes | Tax assessment |
|---|---|---|
| 2025 | $995 | $45,625 |
| 2024 | $995 | $45,625 |
| 2023 | $995 +7.4% | $45,625 |
Find assessor info on the county website
Neighborhood: Central
Nearby schools
GreatSchools rating
- 8/10Happy Valley Elementary SchoolGrades: PK-4Distance: 1.1 mi
- 7/10Happy Valley Middle SchoolGrades: 5-8Distance: 1.2 mi
- 4/10Happy Valley High SchoolGrades: 9-12Distance: 1.1 mi
Schools provided by the listing agent
- Elementary: Central
- Middle: Central
- High: Happy Valley
Source: TVRMLS. This data may not be complete. We recommend contacting the local school district to confirm school assignments for this home.
Get pre-qualified for a loan
At Zillow Home Loans, we can pre-qualify you in as little as 5 minutes with no impact to your credit score.An equal housing lender. NMLS #10287.
