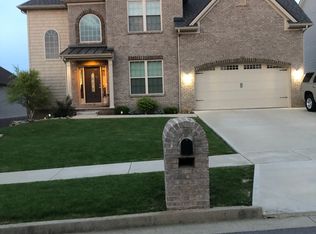Sold for $545,000 on 04/17/24
$545,000
158 Swilcan Bridge Way, Georgetown, KY 40324
5beds
4,601sqft
Single Family Residence
Built in 2016
8,881.88 Square Feet Lot
$560,700 Zestimate®
$118/sqft
$3,452 Estimated rent
Home value
$560,700
$521,000 - $606,000
$3,452/mo
Zestimate® history
Loading...
Owner options
Explore your selling options
What's special
There is SO much to love about this home! 4600+ finished sq ft. You'll step into a beautiful 2 story foyer w plenty of natural light. Formal living rm w bay window is through the sliding door on the right. Follow that through to the formal dining rm w trayed ceiling. Then, on through to the kitchen! You will love all of the cabinet & granite countertop space, large island, pantry, tiled backsplash & upgraded appliances. The breakfast area (informal dining) is perfectly situated between kitchen & spacious family rm w fireplace. The 1st floor has engineered wood floors. The primary suite upstairs is a dream! Large bedrm w dbl trayed ceiling. The bathrm is spacious w/ dble vanity, tiled shower, soaking tub & private water closet. Large walk-in closet completes this space. You will not be disappointed. 3 addl generously sized bedrms, loft, laundry rm & another full bath round out the 2nd floor. Next, we have the finished basement. Spacious room at the bottom of the stairs would make a perfect game, theater or exercise rm. Through another door & you'll find yourself in the perfect in-law or college student suite complete w full kitchen, dining, living, bed & bath rooms! Outside you'll. find a great deck & fully fenced &well-manicured back yard. This is a must see home. Call for additional info or to get inside to see for yourself!
Zillow last checked: 8 hours ago
Listing updated: August 28, 2025 at 11:00pm
Listed by:
Jeff Green 502-542-7532,
Keller Williams Commonwealth
Bought with:
Corey Brown, 219505
The Brokerage
Source: Imagine MLS,MLS#: 24001071
Facts & features
Interior
Bedrooms & bathrooms
- Bedrooms: 5
- Bathrooms: 4
- Full bathrooms: 3
- 1/2 bathrooms: 1
Primary bedroom
- Level: Second
Bedroom 1
- Level: Second
Bedroom 2
- Level: Second
Bedroom 3
- Level: Second
Bedroom 4
- Level: Lower
Bathroom 1
- Description: Full Bath
- Level: Second
Bathroom 2
- Description: Full Bath
- Level: Second
Bathroom 3
- Description: Full Bath
- Level: Lower
Bathroom 4
- Description: Half Bath
- Level: First
Bonus room
- Level: Second
Dining room
- Level: First
Dining room
- Level: First
Family room
- Level: First
Family room
- Level: First
Foyer
- Level: First
Foyer
- Level: First
Kitchen
- Level: Lower
Living room
- Level: Lower
Living room
- Level: First
Living room
- Level: Lower
Utility room
- Level: Lower
Heating
- Forced Air, Natural Gas, Zoned
Cooling
- Electric, Zoned
Appliances
- Included: Disposal, Dishwasher, Microwave, Refrigerator, Range
- Laundry: Electric Dryer Hookup, Washer Hookup
Features
- Entrance Foyer, Walk-In Closet(s), Ceiling Fan(s)
- Flooring: Carpet, Hardwood, Laminate, Tile
- Windows: Window Treatments, Blinds
- Basement: Concrete,Finished,Full,Walk-Out Access
- Has fireplace: Yes
- Fireplace features: Gas Log
Interior area
- Total structure area: 4,601
- Total interior livable area: 4,601 sqft
- Finished area above ground: 3,173
- Finished area below ground: 1,428
Property
Parking
- Total spaces: 2
- Parking features: Driveway, Garage Faces Front
- Garage spaces: 2
- Has uncovered spaces: Yes
Features
- Levels: Two
- Patio & porch: Deck, Patio
- Fencing: Privacy
- Has view: Yes
- View description: Neighborhood, Suburban
Lot
- Size: 8,881 sqft
Details
- Parcel number: 13920174.053
Construction
Type & style
- Home type: SingleFamily
- Property subtype: Single Family Residence
Materials
- Brick Veneer
- Foundation: Concrete Perimeter
- Roof: Dimensional Style
Condition
- New construction: No
- Year built: 2016
Utilities & green energy
- Sewer: Public Sewer
- Water: Public
- Utilities for property: Electricity Connected, Natural Gas Connected, Sewer Connected, Water Connected
Community & neighborhood
Location
- Region: Georgetown
- Subdivision: Paynes Landing
HOA & financial
HOA
- HOA fee: $250 annually
Price history
| Date | Event | Price |
|---|---|---|
| 4/17/2024 | Sold | $545,000-0.9%$118/sqft |
Source: | ||
| 3/7/2024 | Pending sale | $549,900$120/sqft |
Source: | ||
| 2/15/2024 | Price change | $549,900-1.8%$120/sqft |
Source: | ||
| 1/19/2024 | Listed for sale | $559,900$122/sqft |
Source: | ||
| 11/21/2023 | Listing removed | -- |
Source: | ||
Public tax history
| Year | Property taxes | Tax assessment |
|---|---|---|
| 2022 | $2,739 -1.1% | $315,700 |
| 2021 | $2,769 +803.3% | $315,700 +3% |
| 2017 | $307 +238% | $306,502 +119.7% |
Find assessor info on the county website
Neighborhood: 40324
Nearby schools
GreatSchools rating
- 5/10Western Elementary SchoolGrades: K-5Distance: 1.1 mi
- 8/10Scott County Middle SchoolGrades: 6-8Distance: 0.9 mi
- 6/10Scott County High SchoolGrades: 9-12Distance: 0.9 mi
Schools provided by the listing agent
- Elementary: Western
- Middle: Scott Co
- High: Great Crossing
Source: Imagine MLS. This data may not be complete. We recommend contacting the local school district to confirm school assignments for this home.

Get pre-qualified for a loan
At Zillow Home Loans, we can pre-qualify you in as little as 5 minutes with no impact to your credit score.An equal housing lender. NMLS #10287.
