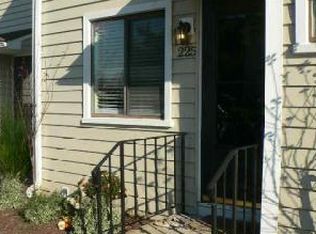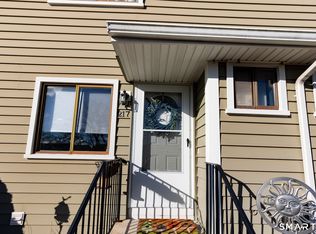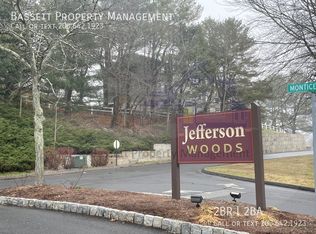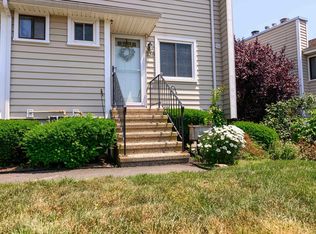Sold for $485,000
$485,000
158 Sunny Meadow Road, Branford, CT 06405
2beds
2,556sqft
Single Family Residence
Built in 1988
0.51 Acres Lot
$550,000 Zestimate®
$190/sqft
$3,231 Estimated rent
Home value
$550,000
$523,000 - $583,000
$3,231/mo
Zestimate® history
Loading...
Owner options
Explore your selling options
What's special
RARE brick-faced ranch! Perfect bright and sunny spacious two-bedroom ranch with 3-season sunroom off kitchen. The large foyer naturally spills into an open family room with a skylight, cathedral ceiling, and a cozy brick fireplace. The formal living and dining rooms are on the open side of the foyer, while the large eat-in kitchen is centered between all the rooms. Granite counters and newer stainless steel appliances in the kitchen. This concept functions conveniently and lends itself to large get-togethers or small quiet times. The sunroom is the star that overlooks the half-acre yard and wrap-around deck. Both bedrooms are oversized and the primary bedroom has a full bathroom. The second bathroom is between the bedrooms across from the laundry area and has a washer and dryer. Central AC, skylight, central vac, generator hookup, floored attic with pull-down stair access, and newer HVAC complete the added amenities to this gem. One-floor living fits all lifestyles, whether you are downsizing, your first house, or it's your forever home. If you need more room, the partially finished lower level has two rooms, a 3rd bathroom, storage, plus utility areas. Walk out into the extra-large garage. Sits on a gentle knoll at the end of a cul-de-sac. Vigliotti development is known as Alex Heights! The town of Branford has beaches, shopping, restaurants, and community events all year long. Minutes to New Haven, I-95, I-91, Yale, Hospitals, Universities, train station and airport.
Zillow last checked: 8 hours ago
Listing updated: February 10, 2024 at 06:40pm
Listed by:
Nancy Orlando 203-988-2866,
Century 21 AllPoints Realty 203-481-7247
Bought with:
Ron Loricco, RES.0818548
Huntsman,Meade & Partners Comp
Source: Smart MLS,MLS#: 170615990
Facts & features
Interior
Bedrooms & bathrooms
- Bedrooms: 2
- Bathrooms: 3
- Full bathrooms: 3
Primary bedroom
- Features: Full Bath, Wall/Wall Carpet
- Level: Main
Bedroom
- Features: Wall/Wall Carpet
- Level: Main
Dining room
- Level: Main
Family room
- Features: Skylight, Cathedral Ceiling(s), Fireplace, Tile Floor
- Level: Main
Kitchen
- Features: Tile Floor
- Level: Main
Living room
- Features: Wall/Wall Carpet
- Level: Main
Sun room
- Features: Vinyl Floor
- Level: Main
Heating
- Forced Air, Oil
Cooling
- Ceiling Fan(s), Central Air
Appliances
- Included: Electric Range, Microwave, Refrigerator, Dishwasher, Washer, Dryer, Water Heater
- Laundry: Main Level
Features
- Basement: Full,Partially Finished,Heated,Garage Access,Hatchway Access,Liveable Space
- Attic: Pull Down Stairs,Floored
- Number of fireplaces: 1
Interior area
- Total structure area: 2,556
- Total interior livable area: 2,556 sqft
- Finished area above ground: 1,818
- Finished area below ground: 738
Property
Parking
- Total spaces: 2
- Parking features: Attached, Private
- Attached garage spaces: 2
- Has uncovered spaces: Yes
Features
- Patio & porch: Deck
Lot
- Size: 0.51 Acres
- Features: Cul-De-Sac
Details
- Parcel number: 1059112
- Zoning: R-4
Construction
Type & style
- Home type: SingleFamily
- Architectural style: Ranch
- Property subtype: Single Family Residence
Materials
- Vinyl Siding, Brick
- Foundation: Concrete Perimeter
- Roof: Asphalt
Condition
- New construction: No
- Year built: 1988
Utilities & green energy
- Sewer: Public Sewer
- Water: Public
Community & neighborhood
Location
- Region: Branford
- Subdivision: Branford Hills
Price history
| Date | Event | Price |
|---|---|---|
| 8/5/2024 | Listing removed | -- |
Source: Zillow Rentals Report a problem | ||
| 6/24/2024 | Price change | $1,600-5.9%$1/sqft |
Source: Zillow Rentals Report a problem | ||
| 6/7/2024 | Listed for rent | $1,700$1/sqft |
Source: Zillow Rentals Report a problem | ||
| 2/8/2024 | Sold | $485,000+1.3%$190/sqft |
Source: | ||
| 1/8/2024 | Listed for sale | $479,000$187/sqft |
Source: | ||
Public tax history
| Year | Property taxes | Tax assessment |
|---|---|---|
| 2025 | $7,916 +1.7% | $369,900 +44.8% |
| 2024 | $7,785 +7.3% | $255,400 +5.2% |
| 2023 | $7,254 +1.5% | $242,700 |
Find assessor info on the county website
Neighborhood: 06405
Nearby schools
GreatSchools rating
- 4/10Mary T. Murphy SchoolGrades: PK-4Distance: 2 mi
- 6/10Francis Walsh Intermediate SchoolGrades: 5-8Distance: 3.6 mi
- 5/10Branford High SchoolGrades: 9-12Distance: 2.6 mi
Schools provided by the listing agent
- Middle: Francis Walsh
- High: Branford
Source: Smart MLS. This data may not be complete. We recommend contacting the local school district to confirm school assignments for this home.
Get pre-qualified for a loan
At Zillow Home Loans, we can pre-qualify you in as little as 5 minutes with no impact to your credit score.An equal housing lender. NMLS #10287.
Sell for more on Zillow
Get a Zillow Showcase℠ listing at no additional cost and you could sell for .
$550,000
2% more+$11,000
With Zillow Showcase(estimated)$561,000



