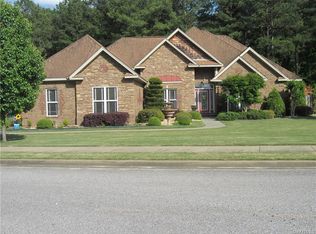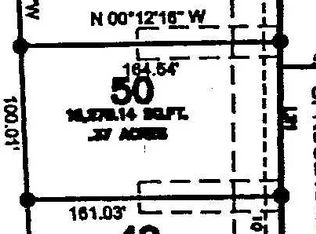Fall in LOVE at first sight over this better than new home in prestigious MOSSY CREEK! The covered FRONT PORCH welcomes you as you walk into the GRAND FOYER with arched doorways! This is a well thought out floor plan to fit everyone's needs with tons of upgrades including NEW WOOD FLOORING and HIGH CEILINGS! A formal DINING ROOM and OFFICE with closet or 4th bedroom is just off the foyer area. The Greatroom is extra large with a beautiful FIREPLACE with gas logs and has columns leading to the GOURMET KITCHEN. The chef in the family will love cooking and entertaining in this beautiful kitchen with STAINLESS appliances, SOLID SURFACE countertops, smooth top stove, TONS OF CABINETS, breakfast bar and a PANTRY TOO! The breakfast room has lots of natural light and also has a door leading onto a covered backyard PATIO & PORCH overlooking a GIGANTIC FENCED yard with beautiful landscaping where everyone will love the great outdoors! The MASTER SUITE is super sized and fit for a KING! It has a beautiful bi-level ceiling with a LUSCIOUS Bathroom with Columns around the corner JETTED TUB, 2 WALK-IN CLOSETS, His/Her vanities and HUGE WALK-IN SHOWER with gorgeous tile and tile seat. The 3 additional bedrooms have walk-in closets as well! An OVERSIZED LAUNDRY ROOM has a sink and a shoe/coat CUBBIE leading to the double garage! The attic has flooring over the garage area for extra storage! Mossy Creek is a beautiful area just on the outskirts of Millbrook but only minutes to Montgomery, Prattville & Wetumpka! POSSIBLE NO MONEY DOWN--Call today for details!
This property is off market, which means it's not currently listed for sale or rent on Zillow. This may be different from what's available on other websites or public sources.


