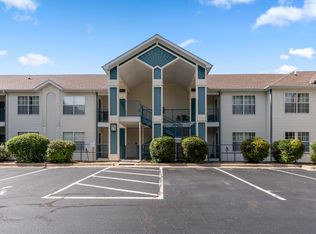Welcome to Dogwood Estates! Priced under appraisal, this exclusive 4-bedroom home offers great value given so many features and recent upgrades. Nestled on a private 1.83 acre size lot with fenced backyard and swimming pool, this is a fantastic place for hosting friends and family. You'll enjoy features galore, including gas fireplace, granite countertops, updated flooring, screened-in deck, new appliances, and roof. Plus, this home offers an oversized 3-car garage with extra deep stall for boat. Dogwood Estates is a quiet neighborhood community close to Lake Taneycomo and conveniently located less than 10-miles from downtown Branson Landing. Truly a great place to call home.
This property is off market, which means it's not currently listed for sale or rent on Zillow. This may be different from what's available on other websites or public sources.
