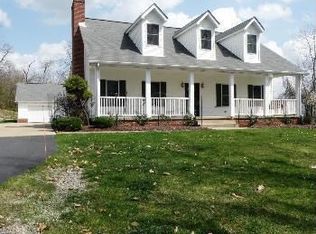Sold for $510,000
$510,000
158 Snowdrift Rd, Eighty Four, PA 15330
4beds
2,220sqft
Single Family Residence
Built in 2002
2 Acres Lot
$524,800 Zestimate®
$230/sqft
$3,706 Estimated rent
Home value
$524,800
$467,000 - $588,000
$3,706/mo
Zestimate® history
Loading...
Owner options
Explore your selling options
What's special
Welcome to this well-maintained 4-bedroom, 2.5-bath home set on 2 picturesque acres in the peaceful countryside of Eighty Four, PA. This spacious property offers a blend of comfort and practicality, featuring a large outbuilding ideal for storage, hobbies, or workshop use. Inside, you'll find hardwood flooring throughout much of the home, a cozy living room with a wood-burning fireplace, and a separate family room for added living space. The home is equipped with a Coyote Well System, providing reliable water service. Outdoor amenities include a swimming pool and a large covered porch overlooking the expansive yard perfect for enjoying the natural surroundings. Located in a quiet rural setting, this property offers privacy and space while remaining accessible to local conveniences and major roadways.
Zillow last checked: 8 hours ago
Listing updated: August 02, 2025 at 12:16pm
Listed by:
Walter MacFann 724-330-5800,
TRI COUNTY REALTY ASSOCIATES LP
Bought with:
Susan Cancelliere, RS345260
COLDWELL BANKER REALTY
Source: WPMLS,MLS#: 1705487 Originating MLS: West Penn Multi-List
Originating MLS: West Penn Multi-List
Facts & features
Interior
Bedrooms & bathrooms
- Bedrooms: 4
- Bathrooms: 3
- Full bathrooms: 2
- 1/2 bathrooms: 1
Primary bedroom
- Level: Upper
- Dimensions: 12x19
Bedroom 2
- Level: Upper
- Dimensions: 13x10
Bedroom 3
- Level: Upper
- Dimensions: 11x15
Bedroom 4
- Level: Upper
- Dimensions: 12x12
Dining room
- Level: Main
- Dimensions: 13x14
Entry foyer
- Level: Main
- Dimensions: 6x6
Family room
- Level: Lower
- Dimensions: 22x24
Kitchen
- Level: Main
- Dimensions: 11x12
Laundry
- Level: Main
- Dimensions: 6x10
Living room
- Level: Main
- Dimensions: 24x14
Heating
- Forced Air, Propane
Cooling
- Central Air
Appliances
- Included: Some Electric Appliances, Cooktop, Dishwasher, Microwave, Refrigerator
Features
- Pantry, Window Treatments
- Flooring: Carpet, Hardwood, Vinyl
- Windows: Window Treatments
- Basement: Finished,Walk-Out Access
- Number of fireplaces: 1
- Fireplace features: Wood Burning
Interior area
- Total structure area: 2,220
- Total interior livable area: 2,220 sqft
Property
Parking
- Total spaces: 2
- Parking features: Attached, Garage
- Has attached garage: Yes
Features
- Levels: Two
- Stories: 2
- Pool features: Pool
Lot
- Size: 2 Acres
- Dimensions: 2
Details
- Parcel number: 5300110000000104
Construction
Type & style
- Home type: SingleFamily
- Architectural style: Two Story
- Property subtype: Single Family Residence
Materials
- Stone, Vinyl Siding
- Roof: Asphalt
Condition
- Resale
- Year built: 2002
Details
- Warranty included: Yes
Utilities & green energy
- Sewer: Mound Septic
- Water: Well
Community & neighborhood
Location
- Region: Eighty Four
Price history
| Date | Event | Price |
|---|---|---|
| 8/1/2025 | Sold | $510,000+5.2%$230/sqft |
Source: | ||
| 7/15/2025 | Pending sale | $485,000$218/sqft |
Source: | ||
| 6/19/2025 | Contingent | $485,000$218/sqft |
Source: | ||
| 6/12/2025 | Listed for sale | $485,000$218/sqft |
Source: | ||
Public tax history
| Year | Property taxes | Tax assessment |
|---|---|---|
| 2025 | $5,347 +5.2% | $266,000 |
| 2024 | $5,081 | $266,000 |
| 2023 | $5,081 +3.7% | $266,000 -1.2% |
Find assessor info on the county website
Neighborhood: 15330
Nearby schools
GreatSchools rating
- 6/10Ringgold Middle SchoolGrades: 5-8Distance: 6.8 mi
- 5/10Ringgold Senior High SchoolGrades: 9-12Distance: 6.9 mi
- 6/10Ringgold El School NorthGrades: K-4Distance: 7 mi
Schools provided by the listing agent
- District: Ringgold
Source: WPMLS. This data may not be complete. We recommend contacting the local school district to confirm school assignments for this home.
Get pre-qualified for a loan
At Zillow Home Loans, we can pre-qualify you in as little as 5 minutes with no impact to your credit score.An equal housing lender. NMLS #10287.
