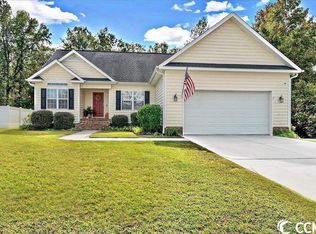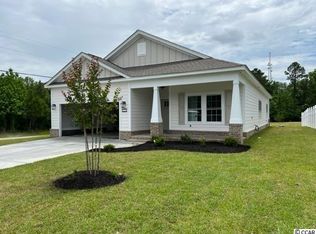GORGEOUS Turn-Key, sparkling clean, move-in ready, 3-bedroom 2 bath split-plan home.... only 10 minutes from Historic Conway and 30 minutes to the Beach. As you enter the home from the perfectly sized front porch you are met with a beautiful entry way and gorgeous like-new hardwood floors. To your left is the formal dining room and to your right are two (2) bedrooms, a linen closet, and a full bath with a linen closet, so there is an abundance of storage space. The large kitchen is equipped with upgraded 42" cabinets, granite countertops that go on forever and stainless appliances, which overlooks a second dining area, great room and a sunny window-enclosed Carolina Room. The large master bedroom is a true "master suite" accessible from the living area, with trayed ceilings, a huge walk-in closet and a very spacious bathroom with double sinks, a garden tub, a separate free-standing shower and tiled floors. The extra large 10x10 laundry room has enough space for a washer and dryer, refrigerator, pantry and extra shelving, allowing this room to double as a mud room. The garage is extra large and sparkling clean. The The Carolina Room overlooks the enormous back yard enclosed with a privacy fence and your own shed for extra storage and big enough to build a pool. Immediately adjacent to the Carolina Room is a private enclosed patio to your left and to your right is an open patio with a built-in swing. Located in The Summit, is a quiet community surrounded by beautiful land and farms, giving you a country living feel, but only a 10 minute drive to quaint historic Conway, the Riverwalk, theater, great shopping and dining. This home is special and it won't last long, so don't wait....come take a look, you're going to love it!
This property is off market, which means it's not currently listed for sale or rent on Zillow. This may be different from what's available on other websites or public sources.



