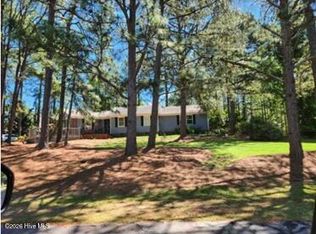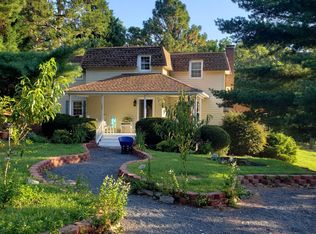Sold for $400,000
$400,000
158 Shenandoah Road E, West End, NC 27376
3beds
2,677sqft
Single Family Residence
Built in 1986
0.58 Acres Lot
$479,100 Zestimate®
$149/sqft
$2,503 Estimated rent
Home value
$479,100
$446,000 - $513,000
$2,503/mo
Zestimate® history
Loading...
Owner options
Explore your selling options
What's special
All Brick 7 Seven Lakes North Home across the street from Lake Sequoia. Large 3 Br 3 bath ranch home is situated on elevated corner of cul-de-sac. Circular drive, brick coined corners, masonry patios and landscaped yard are some of the homes enduring features. Enter into the home from slate front entry to oak paneled floor foyer with coat closet. Bedroom wing consists of Master with patio access and 2 guest bedrooms with plenty of closet space. Tiled master bath with double vanity. Tiled Guest bath with double vanity and skylight. Third bedroom has small walk-in closet. Large Living room with FPL. Dining room with wainscoting and mitered crowns along with built in china cabinets. Cozy den with wet bar and two sided FPL is shared with large sunroom or office all floored with oak hardwood. Large tiled kitchen with oak cabinets and solid surface counters. Limited views of lake from kitchen sink and breakfast area. Tiled Laundry/Utility room and utility sink divides washer and dryer locations. Oak cabinets as well for storage. Third bath is tiled and can be accessed from utility area and den. Large 2 car garage has sturdy built in shelving and workbench. All this and more in 7 Lakes North. A HOA Community with Lake living attractions which include Pool, Lakes, tennis, and horseback riding. See there website for instructions and information.
Zillow last checked: 8 hours ago
Listing updated: January 18, 2026 at 10:39pm
Listed by:
James M Lawson 910-783-5442,
Rhodes and Co LLC
Bought with:
A Non Member
A Non Member
Source: Hive MLS,MLS#: 100400323 Originating MLS: Mid Carolina Regional MLS
Originating MLS: Mid Carolina Regional MLS
Facts & features
Interior
Bedrooms & bathrooms
- Bedrooms: 3
- Bathrooms: 3
- Full bathrooms: 3
Primary bedroom
- Level: Main
- Dimensions: 17.9 x 16.1
Bedroom 2
- Level: Main
- Dimensions: 15.3 x 14.3
Bedroom 3
- Description: wit Small walk in closet
- Level: Main
- Dimensions: 10.1 x 11.8
Breakfast nook
- Level: Main
- Dimensions: 11.1 x 9.1
Den
- Description: With Wet Bar and FPL
- Level: Main
- Dimensions: 18.8 x 14.9
Dining room
- Level: Main
- Dimensions: 18.1 x 11.1
Kitchen
- Level: Main
- Dimensions: 11.1 x 11.6
Laundry
- Description: with Sink, Oak cabinets, and tile floors.
- Level: Main
- Dimensions: 5.4 x 10.4
Living room
- Level: Main
- Dimensions: 19.1 x 14.3
Other
- Description: 2 Car Garage w workbench and sturdy shelves
- Level: Ground
- Dimensions: 23 x 25
Other
- Description: Foyer with wood floors
- Level: Main
- Dimensions: 8 x 9
Sunroom
- Level: Main
- Dimensions: 14.7 x 16
Heating
- Heat Pump, Electric
Cooling
- Whole House Fan, Heat Pump
Appliances
- Included: Electric Cooktop, Built-In Microwave, Washer, Refrigerator, Dryer, Dishwasher
- Laundry: Laundry Room
Features
- Ceiling Fan(s), Pantry, Wet Bar, Whole House Fan
- Flooring: Carpet, Tile, Wood
- Attic: Attic Fan,Pull Down Stairs
Interior area
- Total structure area: 2,677
- Total interior livable area: 2,677 sqft
Property
Parking
- Total spaces: 2
- Parking features: Circular Driveway, Concrete
- Garage spaces: 2
- Has uncovered spaces: Yes
Features
- Levels: One
- Stories: 1
- Patio & porch: Patio
- Fencing: None
- Has view: Yes
- View description: Lake
- Has water view: Yes
- Water view: Lake
- Waterfront features: None
Lot
- Size: 0.58 Acres
- Dimensions: 69 x 92 x 182 x 116 x 183
- Features: Cul-De-Sac, Interior Lot
Details
- Parcel number: 00014354
- Zoning: GC-SL
- Special conditions: Probate Listing
Construction
Type & style
- Home type: SingleFamily
- Property subtype: Single Family Residence
Materials
- Brick Veneer
- Foundation: Block, Crawl Space
- Roof: Architectural Shingle
Condition
- New construction: No
- Year built: 1986
Utilities & green energy
- Sewer: Septic Tank
- Water: Public
- Utilities for property: Water Available
Community & neighborhood
Location
- Region: West End
- Subdivision: 7 Lakes North
HOA & financial
HOA
- Has HOA: Yes
- HOA fee: $1,300 annually
- Amenities included: Basketball Court, Beach Access, Clubhouse, Pool, Gated, Park, Picnic Area, Playground, Ramp, Tennis Court(s)
- Association name: Seven Lakes Landowners Association
- Association phone: 910-673-4931
Other
Other facts
- Listing agreement: Exclusive Right To Sell
- Listing terms: Cash,Conventional,VA Loan
- Road surface type: Paved
Price history
| Date | Event | Price |
|---|---|---|
| 9/25/2023 | Sold | $400,000+0.3%$149/sqft |
Source: | ||
| 8/31/2023 | Pending sale | $399,000$149/sqft |
Source: | ||
| 8/26/2023 | Listed for sale | $399,000$149/sqft |
Source: | ||
| 8/24/2023 | Pending sale | $399,000$149/sqft |
Source: | ||
| 8/17/2023 | Listed for sale | $399,000$149/sqft |
Source: | ||
Public tax history
| Year | Property taxes | Tax assessment |
|---|---|---|
| 2024 | $1,647 -4.4% | $378,620 |
| 2023 | $1,723 +8.6% | $378,620 +15.4% |
| 2022 | $1,587 -3.8% | $328,150 +30.3% |
Find assessor info on the county website
Neighborhood: Seven Lakes
Nearby schools
GreatSchools rating
- 9/10West End Elementary SchoolGrades: PK-5Distance: 1.8 mi
- 6/10West Pine Middle SchoolGrades: 6-8Distance: 4.3 mi
- 5/10Pinecrest High SchoolGrades: 9-12Distance: 9.7 mi
Get pre-qualified for a loan
At Zillow Home Loans, we can pre-qualify you in as little as 5 minutes with no impact to your credit score.An equal housing lender. NMLS #10287.
Sell for more on Zillow
Get a Zillow Showcase℠ listing at no additional cost and you could sell for .
$479,100
2% more+$9,582
With Zillow Showcase(estimated)$488,682

