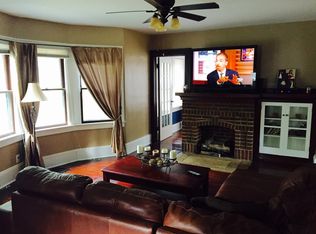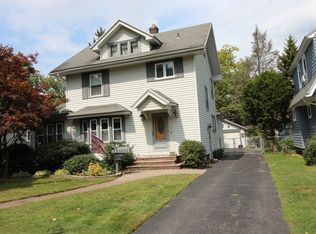CHARMING 1,316 sq. ft. 3 Bedroom, 1 1/2 Bath Colonial in a wonderful neighborhood. Exceptionally maintained, w/ first floor bedroom and 1/2 bath. You will fall in love with the original hardwood floors, gum wood trim and wood burning fireplace. 2nd floor large Master Bedroom w/ two walk-In closets. Abundant storage, partially finished basement with glass block windows and covered patio overlooking private backyard. Exterior painted in 2019, New Water Heater 2017, High Efficiency Heating & A/C, Blown in Attic Insulation and MUCH MORE! Walking distance to Wegmans, Seneca Park Zoo, playgrounds and just a 10 min. drive to Lake Ontario. W. Irondequoit Schools! Nothing to do but MOVE IN! No Showings until 8/15/19 at 11:00 am. Offers reviewed 8/18/19 at 4:00 pm. OPEN Sat 8/17 & Sun 8/18, 12-2 pm.
This property is off market, which means it's not currently listed for sale or rent on Zillow. This may be different from what's available on other websites or public sources.

