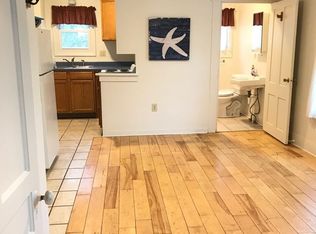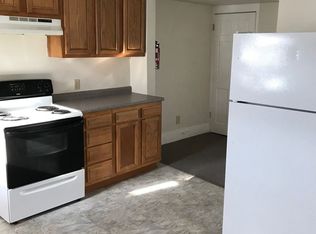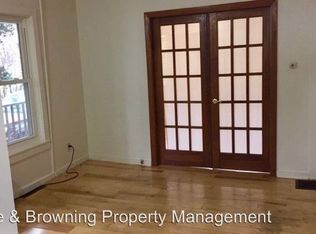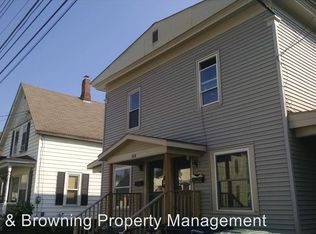Closed
Listed by:
Krista P Harness,
Heney Realtors - Element Real Estate (Montpelier) Cell:802-734-0883
Bought with: Heney Realtors - Element Real Estate (Montpelier)
$285,000
158 Seminary Street, Barre City, VT 05641
2beds
1,386sqft
Single Family Residence
Built in 1905
3,049.2 Square Feet Lot
$291,000 Zestimate®
$206/sqft
$2,500 Estimated rent
Home value
$291,000
$212,000 - $396,000
$2,500/mo
Zestimate® history
Loading...
Owner options
Explore your selling options
What's special
From the moment you step inside, this beautifully renovated home feels like it was made just for you, and the cool air from the heat pumps will make you never want to leave. Every room speaks to the kind of daily ease and quiet joy that only comes from truly thoughtful design. It’s the little things that make this house feel like a home: a carefully planned mudroom, beautifully lit vanity space, comfortable home office, and spacious laundry room. Start your mornings in a sunlit kitchen that effortlessly blends charm and function with high-quality cabinetry, sleek stainless appliances, and counter space exactly where you need it. Upstairs, the primary suite is a true retreat. Soft natural light, generous closet space, and a private ensuite bath with a soaking tub and overhead skylights make winding down at the end of the day something to look forward to. An additional full bathroom and bedroom on the second level offer flexibility and plenty of space. A separate laundry room makes everyday tasks feel organized and tucked away, while the main-level half bath adds just the right touch of convenience. Throughout the home, quality finishes include warm pine doors, beautiful windows, and elegant lighting that gives a fresh sense of refined comfort. The newly sided exterior stands out, and the inviting back porch and yard offer space to garden, entertain, or relax. The details matter and this home gets them just right. Convenient to I-89, Montpelier, Burlington, and the hospital.
Zillow last checked: 8 hours ago
Listing updated: August 28, 2025 at 05:36pm
Listed by:
Krista P Harness,
Heney Realtors - Element Real Estate (Montpelier) Cell:802-734-0883
Bought with:
Krista P Harness
Heney Realtors - Element Real Estate (Montpelier)
Source: PrimeMLS,MLS#: 5048257
Facts & features
Interior
Bedrooms & bathrooms
- Bedrooms: 2
- Bathrooms: 3
- Full bathrooms: 2
- 1/2 bathrooms: 1
Heating
- Oil, Electric, Forced Air, Heat Pump, Hot Air
Cooling
- Mini Split
Appliances
- Included: Dishwasher, Disposal, Dryer, Microwave, Electric Range, Refrigerator, Washer, Electric Water Heater, Owned Water Heater, Heat Pump Water Heater
- Laundry: 2nd Floor Laundry
Features
- Ceiling Fan(s), Dining Area, Primary BR w/ BA, Natural Light, Natural Woodwork
- Flooring: Carpet, Laminate
- Windows: Skylight(s), Double Pane Windows
- Basement: Full,Interior Stairs,Unfinished,Interior Access,Interior Entry
Interior area
- Total structure area: 2,178
- Total interior livable area: 1,386 sqft
- Finished area above ground: 1,386
- Finished area below ground: 0
Property
Parking
- Parking features: Paved, Driveway, Off Street
- Has uncovered spaces: Yes
Accessibility
- Accessibility features: 1st Floor 1/2 Bathroom, Hard Surface Flooring
Features
- Levels: 1.75
- Stories: 1
- Exterior features: Deck, Garden
- Fencing: Partial
Lot
- Size: 3,049 sqft
- Features: Curbing, Landscaped, Sidewalks, In Town
Details
- Parcel number: 3601110935
- Zoning description: MU-1
Construction
Type & style
- Home type: SingleFamily
- Architectural style: Cape
- Property subtype: Single Family Residence
Materials
- Wood Frame, Wood Exterior
- Foundation: Concrete, Concrete Slab
- Roof: Asphalt Shingle
Condition
- New construction: No
- Year built: 1905
Utilities & green energy
- Electric: 200+ Amp Service, Circuit Breakers
- Sewer: Public Sewer
- Utilities for property: Cable Available, Phone Available
Community & neighborhood
Security
- Security features: Carbon Monoxide Detector(s), Smoke Detector(s)
Location
- Region: Barre
Other
Other facts
- Road surface type: Paved
Price history
| Date | Event | Price |
|---|---|---|
| 8/27/2025 | Sold | $285,000-4.7%$206/sqft |
Source: | ||
| 8/18/2025 | Contingent | $299,000$216/sqft |
Source: | ||
| 6/24/2025 | Listed for sale | $299,000+3.1%$216/sqft |
Source: | ||
| 5/30/2025 | Listing removed | $290,000$209/sqft |
Source: | ||
| 5/21/2025 | Price change | $290,000-3.3%$209/sqft |
Source: | ||
Public tax history
Tax history is unavailable.
Find assessor info on the county website
Neighborhood: 05641
Nearby schools
GreatSchools rating
- 5/10Barre City Elementary/Middle SchoolGrades: PK-8Distance: 1.4 mi
- NACentral Vermont Career CenterGrades: 9-12Distance: 1.3 mi
Schools provided by the listing agent
- Elementary: Barre City Elem & Middle Sch
- Middle: Barre City Elem & Middle Sch
- High: Spaulding High School
- District: Barre Unified Union School District
Source: PrimeMLS. This data may not be complete. We recommend contacting the local school district to confirm school assignments for this home.

Get pre-qualified for a loan
At Zillow Home Loans, we can pre-qualify you in as little as 5 minutes with no impact to your credit score.An equal housing lender. NMLS #10287.



