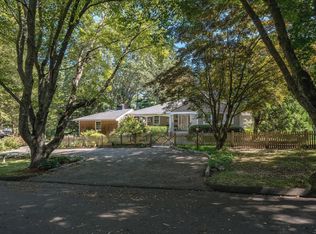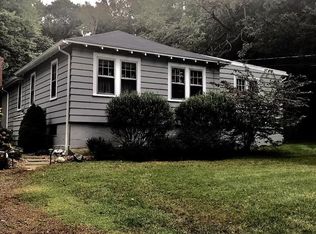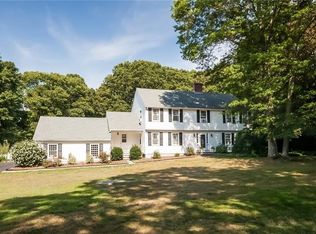Sold for $665,100 on 09/13/24
$665,100
158 Scotland Road, Madison, CT 06443
4beds
2,030sqft
Single Family Residence
Built in 1974
0.92 Acres Lot
$709,400 Zestimate®
$328/sqft
$3,580 Estimated rent
Home value
$709,400
$624,000 - $802,000
$3,580/mo
Zestimate® history
Loading...
Owner options
Explore your selling options
What's special
Move right into this stunning, updated turn-key property that offers both privacy and convenience along the Connecticut shoreline. With 4 BR and 2.5 bathrooms, this home is close to downtown shopping, restaurants, schools & beaches. It sits nicely on just under an acre with mature flowering plantings and a fantastic fenced garden with raised beds. Welcome! Just through the foyer, the formal living room, currently used as a dining room is gracious and sunfilled. The modern kitchen, which overlooks the nicely landscaped yard, features Carrera marble counters, a large breakfast bar, and newer stainless appliances including a Viking range. Just off the kitchen is the living room, with woodburning fireplace and sliders onto the deck, perfect for easy entertaining! Wander back through the kitchen past the breakfast bar and into the den/dining area, an open and comfortable floorplan. Up the stairs, you'll find a roomy primary suite with hardwood floors and lovely custom board and batten feature wall. This spacious suite has a spa-like ensuite and a walk-in closet. Three additional bedrooms on this level each have hardwood floors and large closets. The lower level offers a large room, perfect for a home office, exercise room, or a media oasis. The laundry and mechanicals are on this level as well. The park-like grounds are perfect for entertaining. With its inviting living space, modern upgrades, and proximity to Madison's finest attractions, this property is a rare find. Don't miss the opportunity to make this beautifully renovated home your own!
Zillow last checked: 8 hours ago
Listing updated: October 01, 2024 at 01:00am
Listed by:
Marissa McCue 203-556-0875,
William Pitt Sotheby's Int'l 203-453-2533
Bought with:
Linda Teixeira-Ohr, RES.0676172
Pearce Real Estate
Source: Smart MLS,MLS#: 24035869
Facts & features
Interior
Bedrooms & bathrooms
- Bedrooms: 4
- Bathrooms: 3
- Full bathrooms: 2
- 1/2 bathrooms: 1
Primary bedroom
- Features: Remodeled, Bedroom Suite, Full Bath, Stall Shower, Walk-In Closet(s), Hardwood Floor
- Level: Upper
- Area: 209.89 Square Feet
- Dimensions: 13.9 x 15.1
Bedroom
- Features: Hardwood Floor
- Level: Upper
- Area: 200.1 Square Feet
- Dimensions: 13.8 x 14.5
Bedroom
- Features: Hardwood Floor
- Level: Upper
- Area: 152.46 Square Feet
- Dimensions: 12.6 x 12.1
Bedroom
- Features: Hardwood Floor
- Level: Upper
- Area: 141.57 Square Feet
- Dimensions: 11.7 x 12.1
Bathroom
- Level: Main
Bathroom
- Features: Remodeled, Full Bath, Tub w/Shower
- Level: Upper
Den
- Features: Hardwood Floor
- Level: Main
- Area: 120.84 Square Feet
- Dimensions: 10.6 x 11.4
Dining room
- Features: Hardwood Floor
- Level: Main
- Area: 226.55 Square Feet
- Dimensions: 11.5 x 19.7
Kitchen
- Features: Remodeled, Breakfast Bar, Tile Floor
- Level: Main
- Area: 221.53 Square Feet
- Dimensions: 14.11 x 15.7
Living room
- Features: Balcony/Deck, Ceiling Fan(s), Fireplace, Sliders, Hardwood Floor
- Level: Main
- Area: 355.02 Square Feet
- Dimensions: 18.3 x 19.4
Office
- Features: Remodeled, Concrete Floor
- Level: Lower
- Area: 226.1 Square Feet
- Dimensions: 13.3 x 17
Heating
- Baseboard, Oil
Cooling
- Central Air
Appliances
- Included: Gas Range, Range Hood, Refrigerator, Dishwasher, Washer, Dryer, Water Heater
- Laundry: Lower Level
Features
- Windows: Storm Window(s)
- Basement: Full,Unfinished,Interior Entry
- Attic: Access Via Hatch
- Number of fireplaces: 1
Interior area
- Total structure area: 2,030
- Total interior livable area: 2,030 sqft
- Finished area above ground: 2,030
Property
Parking
- Total spaces: 4
- Parking features: Attached, Driveway
- Attached garage spaces: 2
- Has uncovered spaces: Yes
Features
- Patio & porch: Porch, Deck
- Exterior features: Fruit Trees, Rain Gutters, Garden, Stone Wall
Lot
- Size: 0.92 Acres
- Features: Landscaped
Details
- Additional structures: Shed(s)
- Parcel number: 1156990
- Zoning: R-2
Construction
Type & style
- Home type: SingleFamily
- Architectural style: Colonial
- Property subtype: Single Family Residence
Materials
- Clapboard
- Foundation: Slab
- Roof: Asphalt
Condition
- New construction: No
- Year built: 1974
Utilities & green energy
- Sewer: Septic Tank
- Water: Public
- Utilities for property: Cable Available
Green energy
- Energy efficient items: Windows
Community & neighborhood
Security
- Security features: Security System
Community
- Community features: Library, Public Rec Facilities
Location
- Region: Madison
Price history
| Date | Event | Price |
|---|---|---|
| 9/13/2024 | Sold | $665,100+0.8%$328/sqft |
Source: | ||
| 8/1/2024 | Listed for sale | $660,000+91.3%$325/sqft |
Source: | ||
| 7/1/2023 | Listing removed | -- |
Source: Zillow Rentals Report a problem | ||
| 6/27/2023 | Listed for rent | $3,600$2/sqft |
Source: Zillow Rentals Report a problem | ||
| 3/17/2014 | Sold | $345,000-6.5%$170/sqft |
Source: | ||
Public tax history
| Year | Property taxes | Tax assessment |
|---|---|---|
| 2025 | $8,057 +2% | $359,200 |
| 2024 | $7,902 0% | $359,200 +36.2% |
| 2023 | $7,903 +1.9% | $263,700 |
Find assessor info on the county website
Neighborhood: 06443
Nearby schools
GreatSchools rating
- 10/10J. Milton Jeffrey Elementary SchoolGrades: K-3Distance: 2.3 mi
- 9/10Walter C. Polson Upper Middle SchoolGrades: 6-8Distance: 2.4 mi
- 10/10Daniel Hand High SchoolGrades: 9-12Distance: 2.5 mi

Get pre-qualified for a loan
At Zillow Home Loans, we can pre-qualify you in as little as 5 minutes with no impact to your credit score.An equal housing lender. NMLS #10287.
Sell for more on Zillow
Get a free Zillow Showcase℠ listing and you could sell for .
$709,400
2% more+ $14,188
With Zillow Showcase(estimated)
$723,588

