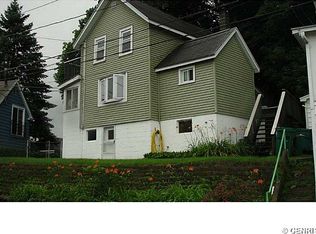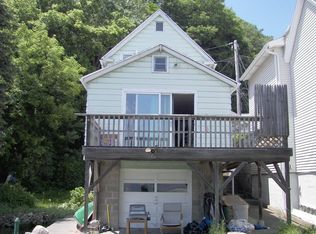Closed
$375,000
158 Schnackel Dr, Rochester, NY 14622
3beds
1,142sqft
Single Family Residence
Built in 1940
7,405.2 Square Feet Lot
$419,100 Zestimate®
$328/sqft
$2,208 Estimated rent
Maximize your home sale
Get more eyes on your listing so you can sell faster and for more.
Home value
$419,100
$373,000 - $474,000
$2,208/mo
Zestimate® history
Loading...
Owner options
Explore your selling options
What's special
This is a Once in a lifetime opportunity to own 3 parcels of over 170 feet of combined waterfront property On Irondequoit Bay Connected to Lake Ontario in Rochester,NY. The first parcel is home to the main house . 2 bedroom 1 bath Ranch with Incredible million-dollar Panoramic views from almost every room in the house, gleaming hardwood floors, first floor laundry, Whole house generator, and just too many extras to list.Also, the finished lower level has 1 bedroom and 1 full bath with walkouts AND an additional 317 sq ft. Of useable space. Lower level has 2 covered patios and separate entrances.2 separate access points to over 30 feet of dock with 2 slips. The adjoining park like perennial Garden is parcel 2 and has over 60 feet of waterfront to Enjoy the peaceful sunrises or the beautiful change of colors on every sunset next to the fire pit while the birds and seagulls serenade you. Parking is priceless the 3rd parcel is a large lot with a 2 car garage with electric that backs to waterfront with boat access, additional parking for 2 vehicles and one parking spot across from garage. Delayed negotiations until Wednesday November 23 @ 5 pm
Zillow last checked: 8 hours ago
Listing updated: March 24, 2023 at 03:05pm
Listed by:
Frank D'Ambrosia 585-880-9014,
Coldwell Banker Custom Realty
Bought with:
Erica Laquidara, 10301221265
Hunt Real Estate ERA
Source: NYSAMLSs,MLS#: R1445336 Originating MLS: Rochester
Originating MLS: Rochester
Facts & features
Interior
Bedrooms & bathrooms
- Bedrooms: 3
- Bathrooms: 2
- Full bathrooms: 2
- Main level bathrooms: 1
- Main level bedrooms: 2
Heating
- Gas, Radiant
Appliances
- Included: Appliances Negotiable, Gas Cooktop, Gas Water Heater, Refrigerator
- Laundry: In Basement, Main Level
Features
- Breakfast Area, Dining Area, Separate/Formal Living Room, Pantry, Sliding Glass Door(s), Natural Woodwork, Bedroom on Main Level
- Flooring: Ceramic Tile, Hardwood, Laminate, Varies
- Doors: Sliding Doors
- Windows: Leaded Glass
- Basement: Finished
- Has fireplace: No
Interior area
- Total structure area: 1,142
- Total interior livable area: 1,142 sqft
Property
Parking
- Total spaces: 2
- Parking features: Detached, Electricity, Garage
- Garage spaces: 2
Accessibility
- Accessibility features: Accessible Approach with Ramp
Features
- Levels: Two
- Stories: 2
- Exterior features: Gravel Driveway
- Has view: Yes
- View description: Water
- Has water view: Yes
- Water view: Water
- Waterfront features: Bay Access, Beach Access, See Remarks, Water Access
- Body of water: Irondequoit Bay
- Frontage length: 178
Lot
- Size: 7,405 sqft
- Dimensions: 178 x 553
- Features: Flood Zone, Secluded, Views
Details
- Parcel number: 2634000773500001050000
- Special conditions: Standard
- Other equipment: Generator
Construction
Type & style
- Home type: SingleFamily
- Architectural style: Ranch
- Property subtype: Single Family Residence
Materials
- Aluminum Siding, Block, Concrete, Steel Siding, Vinyl Siding, Wood Siding, Copper Plumbing
- Foundation: Block
- Roof: Asphalt,Shingle
Condition
- Resale
- Year built: 1940
Utilities & green energy
- Electric: Circuit Breakers
- Sewer: Connected
- Water: Connected, Public
- Utilities for property: Sewer Connected, Water Connected
Community & neighborhood
Location
- Region: Rochester
- Subdivision: Mary K Chittendens
Other
Other facts
- Listing terms: Cash,Conventional,FHA,VA Loan
Price history
| Date | Event | Price |
|---|---|---|
| 1/12/2023 | Sold | $375,000-1.1%$328/sqft |
Source: | ||
| 11/25/2022 | Pending sale | $379,000$332/sqft |
Source: | ||
| 11/16/2022 | Listed for sale | $379,000+3610.2%$332/sqft |
Source: | ||
| 11/16/2010 | Sold | $10,215-90.2%$9/sqft |
Source: Agent Provided | ||
| 3/2/2006 | Sold | $104,000$91/sqft |
Source: Agent Provided | ||
Public tax history
| Year | Property taxes | Tax assessment |
|---|---|---|
| 2024 | -- | $280,000 |
| 2023 | -- | $280,000 +27.3% |
| 2022 | -- | $220,000 |
Find assessor info on the county website
Neighborhood: 14622
Nearby schools
GreatSchools rating
- 4/10Durand Eastman Intermediate SchoolGrades: 3-5Distance: 0.4 mi
- 3/10East Irondequoit Middle SchoolGrades: 6-8Distance: 2.1 mi
- 6/10Eastridge Senior High SchoolGrades: 9-12Distance: 1.2 mi
Schools provided by the listing agent
- District: East Irondequoit
Source: NYSAMLSs. This data may not be complete. We recommend contacting the local school district to confirm school assignments for this home.

