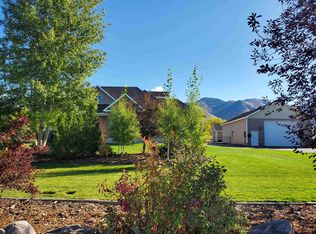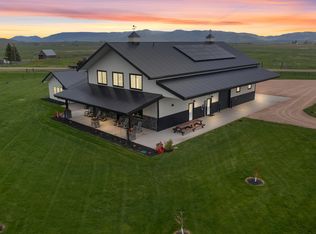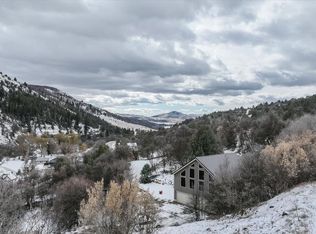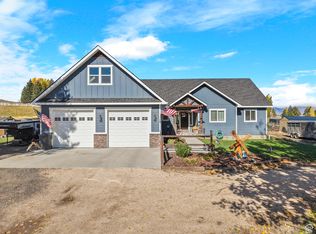39 acres of true country living! This property is perfect for horse lovers or livestock enthusiasts. Enter the functional 3-bedroom, 3,418 sq. ft. home, where hardwood floors and beautiful custom woodwork details invite y'all in. The L-shaped kitchen features Whirlpool stainless steel appliances and wood cabinets. Imagine sipping coffee in the sunroom, wrapped in beautiful tongue and groove walls and ceiling, while taking in the morning slowness. The large basement supports additional living or entertainment space – perfect for a family room, gym, or storage. Beyond the attached three-bay oversized garage lies the true heart of this property, the extensive array of sheds, outbuildings and massive space, creating your own world of endless possibilities. Nine covered horse stalls and tack room keep everything in its place. Uninterrupted training, all year long is possible thanks to the heated indoor and outdoor riding arenas, allowing you to master your craft regardless of the Idaho weather. This property offers self-sufficiency with two wells, water rights, and a natural spring that flows year-round. The peaceful landscape is perfect for getting away from it all, while the surrounding area calls for adventure. Take an ATV ride through the nearby National Forest.
For sale
$1,300,000
158 Sawmill Rd, Ovid, ID 83254
3beds
3,418sqft
Est.:
Single Family Residence, Manufactured Home
Built in 2006
39.27 Acres Lot
$-- Zestimate®
$380/sqft
$-- HOA
What's special
Tack roomOutdoor riding arena
- 631 days |
- 215 |
- 10 |
Zillow last checked: 8 hours ago
Listing updated: March 20, 2025 at 08:23pm
Listed by:
Dakri Bernard 208-520-4045,
Keller Williams Realty East Idaho,
Carie Beard 208-270-7552,
Keller Williams Realty East Idaho
Source: SRMLS,MLS#: 2164708
Facts & features
Interior
Bedrooms & bathrooms
- Bedrooms: 3
- Bathrooms: 2
- Full bathrooms: 2
- Main level bathrooms: 2
- Main level bedrooms: 3
Dining room
- Level: Main
Family room
- Level: Basement,Main
Kitchen
- Level: Main
Basement
- Area: 1539
Heating
- Propane, Other, See Remarks
Cooling
- None
Appliances
- Included: Microwave, Electric Range, Refrigerator
- Laundry: Main Level
Features
- Ceiling Fan(s), Vaulted Ceiling(s), Walk-In Closet(s), Stone Counters, Master Downstairs, Master Bath, Storage, Other
- Flooring: Hardwood, New Floor Coverings-Full, New Floor Coverings-Partial
- Basement: Full,Partially Finished
- Number of fireplaces: 2
- Fireplace features: 2
Interior area
- Total structure area: 3,418
- Total interior livable area: 3,418 sqft
- Finished area above ground: 1,879
- Finished area below ground: 1,539
Video & virtual tour
Property
Parking
- Total spaces: 3
- Parking features: 3 Stalls, Attached, Garage Door Opener, Gravel, RV Access/Parking
- Attached garage spaces: 3
- Has uncovered spaces: Yes
Features
- Levels: One
- Stories: 1
- Patio & porch: 2, Patio, Covered, Deck
- Exterior features: Other, See Remarks
- Fencing: Wood,Full
- Has view: Yes
- View description: Mountain(s), Valley
- Waterfront features: Spring on Property
Lot
- Size: 39.27 Acres
- Features: Livestock Permitted, Rural, Secluded, Sloped, Low Traffic, Established Lawn, Many Trees, Flower Beds
Details
- Additional structures: Barn(s), Corral/Stable, Outbuilding, Shed(s)
- Parcel number: RP12S43E304800
- Zoning description: Bear Lake-Lk-Residential
- Horses can be raised: Yes
- Horse amenities: Horse Facilities
Construction
Type & style
- Home type: MobileManufactured
- Property subtype: Single Family Residence, Manufactured Home
Materials
- Primary Exterior Material: Vinyl Siding
- Foundation: Concrete Perimeter
- Roof: Metal
Condition
- Year built: 2006
Utilities & green energy
- Electric: Rocky Mountain Power
- Sewer: Private Sewer
- Water: Well
Community & HOA
Community
- Subdivision: None
HOA
- Has HOA: No
- Services included: None
Location
- Region: Ovid
Financial & listing details
- Price per square foot: $380/sqft
- Tax assessed value: $426,865
- Annual tax amount: $1,780
- Date on market: 4/26/2024
- Listing terms: Cash,Conventional
- Inclusions: Microwave, Refrigerator, Stove/Oven
- Exclusions: Sellers Personal Property
- Has irrigation water rights: Yes
Estimated market value
Not available
Estimated sales range
Not available
Not available
Price history
Price history
| Date | Event | Price |
|---|---|---|
| 4/26/2024 | Listed for sale | $1,300,000-7.1%$380/sqft |
Source: | ||
| 1/1/2024 | Listing removed | $1,400,000$410/sqft |
Source: | ||
| 8/10/2023 | Price change | $1,400,000-6.7%$410/sqft |
Source: | ||
| 6/15/2023 | Price change | $1,500,000-11.5%$439/sqft |
Source: | ||
| 5/3/2023 | Listed for sale | $1,695,000$496/sqft |
Source: | ||
Public tax history
Public tax history
| Year | Property taxes | Tax assessment |
|---|---|---|
| 2024 | $1,307 -16.7% | $426,865 -32% |
| 2023 | $1,568 -14% | $627,330 +8.7% |
| 2022 | $1,823 +21.6% | $576,900 +47.1% |
Find assessor info on the county website
BuyAbility℠ payment
Est. payment
$5,984/mo
Principal & interest
$5041
Property taxes
$488
Home insurance
$455
Climate risks
Neighborhood: 83254
Nearby schools
GreatSchools rating
- 4/10Paris Elementary SchoolGrades: PK-5Distance: 9.3 mi
- 7/10Bear Lake Middle SchoolGrades: 6-8Distance: 8.9 mi
- 9/10Bear Lake High SchoolGrades: 9-12Distance: 9.2 mi
Schools provided by the listing agent
- Elementary: PARIS 33EL
- Middle: BEAR LAKE 33JH
- High: BEAR LAKE 33HS
Source: SRMLS. This data may not be complete. We recommend contacting the local school district to confirm school assignments for this home.
- Loading




