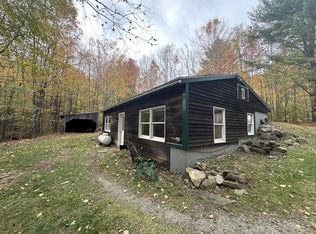Closed
$455,555
158 Savage Road, Farmington, ME 04938
3beds
2,043sqft
Single Family Residence
Built in 1997
5.07 Acres Lot
$496,600 Zestimate®
$223/sqft
$2,388 Estimated rent
Home value
$496,600
$472,000 - $521,000
$2,388/mo
Zestimate® history
Loading...
Owner options
Explore your selling options
What's special
Beautifully constructed post and beam home sitting on 5.07 surveyed acres only 3/4 mile from the pristine Clearwater Lake. Open-concept kitchen, dining, and living room with ample natural light. Step out onto the back deck from the dining room and relax on the custom picnic table while enjoying the views. The home boasts tamarack wood flooring as well as locally sourced wide board pine floors. The kitchen has custom pine cabinets, a soap stone sink, and custom slate countertops. The living room has cathedral ceilings and windows on all sides showcasing the beautiful grounds. There is a room on the first floor that could be a great sized bedroom though it is currently used as the TV room. The first floor bathroom has brand new flooring! On the second floor, there is a lovely landing that opens you up to 3 bedrooms and a full bathroom with laundry. The full basement has ample workspace and an oversized walk out door to the yard. There is a 2 car garage that has storage space including the second floor which is finished and could be used as a game room or additional living space. The property also has a garden shed and a shed that used to house sheep and chickens. The property has wine grapes, hops, raspberries, and blueberries! ATV/Snowmobile trails nearby, public beach and boat launch at Clearwater Lake 3/4 mile from the property, less than 10 minutes to Downtown Farmington and UMF, 50 minutes to Sugarloaf Mountain Ski Resort, 1 hour to Saddleback Mountain Ski Resort, and 1 hr 15 mins to Sunday River Ski Resort. Come take a look today!
Zillow last checked: 8 hours ago
Listing updated: January 14, 2025 at 07:06pm
Listed by:
Coldwell Banker Sandy River Realty 207-778-6333
Bought with:
Allied Realty
Source: Maine Listings,MLS#: 1565529
Facts & features
Interior
Bedrooms & bathrooms
- Bedrooms: 3
- Bathrooms: 2
- Full bathrooms: 1
- 1/2 bathrooms: 1
Bedroom 1
- Level: First
Bedroom 2
- Level: Second
Bedroom 3
- Level: Second
Dining room
- Level: First
Kitchen
- Level: First
Living room
- Level: First
Office
- Level: Second
Heating
- Baseboard, Hot Water, Zoned, Stove
Cooling
- None
Appliances
- Included: Dishwasher, Dryer, Microwave, Electric Range, Refrigerator, Washer, Other
Features
- 1st Floor Bedroom
- Flooring: Tile, Vinyl, Wood
- Basement: Interior Entry,Full,Unfinished
- Has fireplace: No
- Furnished: Yes
Interior area
- Total structure area: 2,043
- Total interior livable area: 2,043 sqft
- Finished area above ground: 2,043
- Finished area below ground: 0
Property
Parking
- Total spaces: 2
- Parking features: Reclaimed, 1 - 4 Spaces, Garage Door Opener, Detached, Storage
- Garage spaces: 2
Features
- Patio & porch: Deck, Porch
- Has view: Yes
- View description: Fields, Mountain(s), Scenic, Trees/Woods
Lot
- Size: 5.07 Acres
- Features: Near Public Beach, Rural, Level, Open Lot, Pasture, Rolling Slope, Landscaped, Wooded
Details
- Additional structures: Outbuilding, Shed(s)
- Parcel number: FARNMR12L021E
- Zoning: per Town
- Other equipment: Internet Access Available
Construction
Type & style
- Home type: SingleFamily
- Architectural style: Cape Cod,Contemporary
- Property subtype: Single Family Residence
Materials
- Other, Shingle Siding, Wood Siding
- Roof: Shingle
Condition
- Year built: 1997
Utilities & green energy
- Electric: Circuit Breakers
- Sewer: Private Sewer
- Water: Private, Well
- Utilities for property: Utilities On
Community & neighborhood
Security
- Security features: Air Radon Mitigation System
Location
- Region: Farmington
Other
Other facts
- Road surface type: Paved
Price history
| Date | Event | Price |
|---|---|---|
| 8/24/2023 | Sold | $455,555+1.2%$223/sqft |
Source: | ||
| 7/19/2023 | Pending sale | $450,000$220/sqft |
Source: | ||
| 7/17/2023 | Listed for sale | $450,000$220/sqft |
Source: | ||
Public tax history
| Year | Property taxes | Tax assessment |
|---|---|---|
| 2024 | $4,545 +7.7% | $211,900 |
| 2023 | $4,219 +10.6% | $211,900 |
| 2022 | $3,814 -6.2% | $211,900 |
Find assessor info on the county website
Neighborhood: 04938
Nearby schools
GreatSchools rating
- 5/10Cascade Brook SchoolGrades: 3-5Distance: 3.2 mi
- 3/10Mt Blue Middle SchoolGrades: 6-8Distance: 3.4 mi
- 3/10Mt Blue High SchoolGrades: 9-12Distance: 5.6 mi

Get pre-qualified for a loan
At Zillow Home Loans, we can pre-qualify you in as little as 5 minutes with no impact to your credit score.An equal housing lender. NMLS #10287.
