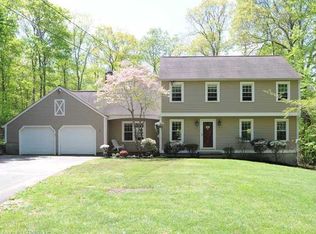Sold for $695,000
$695,000
158 Saint Francis Woods Road, Madison, CT 06443
4beds
3,101sqft
Single Family Residence
Built in 1980
2.22 Acres Lot
$726,500 Zestimate®
$224/sqft
$3,833 Estimated rent
Home value
$726,500
$647,000 - $821,000
$3,833/mo
Zestimate® history
Loading...
Owner options
Explore your selling options
What's special
Lovely and private, this spacious contemporary home has room for everyone! Enjoy the serene yard surrounded by land trust, wonderful screened in porch and flexible, spacious interior. Home features high end appliances, central air, a whole house generator, 2 wood burning fireplaces (one with woodstove) 4 Bedrooms, and lots of closet space! The large eat-in kitchen is a cook's dream! Hardwood, laminate or tile floors throughout. Located at the end of the cul-de-sac in a beautiful neighborhood with an easy commute to New Haven, Hartford, town of Madison or Guilford. The town of Madison has award winning schools, a quaint downtown, 3 beautiful public beaches plus Hammonassett State Park. Welcome Home!
Zillow last checked: 8 hours ago
Listing updated: January 21, 2025 at 06:33pm
Listed by:
Jane Cardarelli 203-605-9485,
William Raveis Real Estate 203-318-3570
Bought with:
Lucy Elias, RES.0757352
Berkshire Hathaway NE Prop.
Source: Smart MLS,MLS#: 24059373
Facts & features
Interior
Bedrooms & bathrooms
- Bedrooms: 4
- Bathrooms: 3
- Full bathrooms: 2
- 1/2 bathrooms: 1
Primary bedroom
- Features: Bedroom Suite, Full Bath, Stall Shower, Laminate Floor
- Level: Main
- Area: 356.2 Square Feet
- Dimensions: 26 x 13.7
Bedroom
- Features: French Doors, Walk-In Closet(s), Engineered Wood Floor
- Level: Upper
- Area: 342.76 Square Feet
- Dimensions: 16.4 x 20.9
Bedroom
- Features: Engineered Wood Floor
- Level: Upper
- Area: 234.72 Square Feet
- Dimensions: 14.4 x 16.3
Bedroom
- Level: Upper
- Area: 184.68 Square Feet
- Dimensions: 11.4 x 16.2
Dining room
- Features: Balcony/Deck, Engineered Wood Floor
- Level: Main
- Area: 172.62 Square Feet
- Dimensions: 12.6 x 13.7
Family room
- Features: Wood Stove, Sliders, Vinyl Floor
- Level: Lower
- Area: 539.22 Square Feet
- Dimensions: 25.8 x 20.9
Kitchen
- Features: Balcony/Deck, Eating Space, Pantry, Sliders, Tile Floor
- Level: Main
- Area: 290.36 Square Feet
- Dimensions: 12.2 x 23.8
Living room
- Features: Balcony/Deck, Fireplace, Sliders, Sunken, Engineered Wood Floor
- Level: Main
- Area: 286.33 Square Feet
- Dimensions: 13.7 x 20.9
Heating
- Forced Air, Wood/Coal Stove, Zoned, Oil
Cooling
- Central Air
Appliances
- Included: Gas Range, Microwave, Refrigerator, Dishwasher, Washer, Dryer, Water Heater
- Laundry: Lower Level, Mud Room
Features
- Smart Thermostat
- Doors: Storm Door(s)
- Basement: Full,Storage Space,Garage Access,Interior Entry,Partially Finished,Liveable Space
- Attic: Crawl Space,Access Via Hatch
- Number of fireplaces: 2
Interior area
- Total structure area: 3,101
- Total interior livable area: 3,101 sqft
- Finished area above ground: 2,979
- Finished area below ground: 122
Property
Parking
- Total spaces: 8
- Parking features: Attached, Driveway, Garage Door Opener
- Attached garage spaces: 2
- Has uncovered spaces: Yes
Features
- Patio & porch: Screened, Porch, Deck, Patio
- Exterior features: Balcony, Rain Gutters, Garden
Lot
- Size: 2.22 Acres
- Features: Secluded, Subdivided, Few Trees, Borders Open Space, Level, Cul-De-Sac
Details
- Parcel number: 1159891
- Zoning: RU-1
- Other equipment: Generator
Construction
Type & style
- Home type: SingleFamily
- Architectural style: Contemporary
- Property subtype: Single Family Residence
Materials
- Clapboard
- Foundation: Concrete Perimeter
- Roof: Asphalt
Condition
- New construction: No
- Year built: 1980
Utilities & green energy
- Sewer: Septic Tank
- Water: Well
- Utilities for property: Cable Available
Green energy
- Energy efficient items: Thermostat, Doors
Community & neighborhood
Location
- Region: Madison
Price history
| Date | Event | Price |
|---|---|---|
| 1/21/2025 | Sold | $695,000-0.6%$224/sqft |
Source: | ||
| 1/9/2025 | Listed for sale | $699,000$225/sqft |
Source: | ||
| 12/16/2024 | Pending sale | $699,000$225/sqft |
Source: | ||
| 12/12/2024 | Price change | $699,000-3.6%$225/sqft |
Source: | ||
| 11/22/2024 | Listed for sale | $725,000+35.6%$234/sqft |
Source: | ||
Public tax history
| Year | Property taxes | Tax assessment |
|---|---|---|
| 2025 | $8,736 +1.9% | $389,500 |
| 2024 | $8,569 +1.2% | $389,500 +37.8% |
| 2023 | $8,470 +1.9% | $282,600 |
Find assessor info on the county website
Neighborhood: 06443
Nearby schools
GreatSchools rating
- 10/10Kathleen H. Ryerson Elementary SchoolGrades: K-3Distance: 1.7 mi
- 9/10Walter C. Polson Upper Middle SchoolGrades: 6-8Distance: 4.1 mi
- 10/10Daniel Hand High SchoolGrades: 9-12Distance: 4.2 mi
Schools provided by the listing agent
- High: Daniel Hand
Source: Smart MLS. This data may not be complete. We recommend contacting the local school district to confirm school assignments for this home.
Get pre-qualified for a loan
At Zillow Home Loans, we can pre-qualify you in as little as 5 minutes with no impact to your credit score.An equal housing lender. NMLS #10287.
Sell with ease on Zillow
Get a Zillow Showcase℠ listing at no additional cost and you could sell for —faster.
$726,500
2% more+$14,530
With Zillow Showcase(estimated)$741,030
