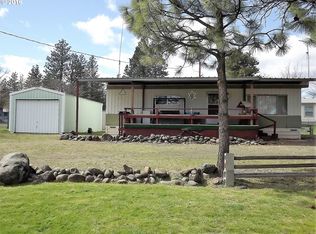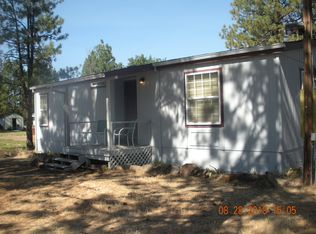Sold for $180,000
$180,000
158 S Lakewood Rd, Tygh Valley, OR 97063
2beds
800sqft
MobileManufactured
Built in 1970
0.4 Acres Lot
$179,100 Zestimate®
$225/sqft
$1,377 Estimated rent
Home value
$179,100
Estimated sales range
Not available
$1,377/mo
Zestimate® history
Loading...
Owner options
Explore your selling options
What's special
This quaint 2 bedroom/1 bath home has an abundance of storage space, over sized single detached car garage, tool shed, underneath storage under the deck along with new carpet in bedrooms, updated deck & BBQ patio. This property has plenty parking with its circular driveway, enough space to host all your friends over. Home comes partially furnished and with camp trailer! This is the ultimate Pine Hollow getaway property.
Facts & features
Interior
Bedrooms & bathrooms
- Bedrooms: 2
- Bathrooms: 1
- Full bathrooms: 1
- Main level bathrooms: 1
Heating
- Forced air, Other
Cooling
- None
Appliances
- Included: Dishwasher, Dryer, Range / Oven, Washer
Features
- Washer/Dryer, Wall to Wall Carpet, Separate Living Quarters/Apartment/Aux Living Unit
- Flooring: Carpet
- Basement: Pillar/Post/Pier
Interior area
- Total interior livable area: 800 sqft
Property
Parking
- Parking features: Garage - Detached
- Details: RV Access/Parking, Driveway
Accessibility
- Accessibility features: Natural Lighting
Features
- Patio & porch: Deck
- Exterior features: Metal
- Has view: Yes
- View description: Water
- Has water view: Yes
- Water view: Water
Lot
- Size: 0.40 Acres
- Features: Corner Lot
Details
- Parcel number: 11228
Construction
Type & style
- Home type: MobileManufactured
- Architectural style: Single Wide Manufactured
Materials
- Roof: Metal
Condition
- Year built: 1970
- Major remodel year: 1970
Utilities & green energy
- Sewer: Septic Tank
- Water: Community
Community & neighborhood
Location
- Region: Tygh Valley
Other
Other facts
- FoundationDetails: Pillar/Post/Pier
- Roof: Metal
- View: Lake, Trees/Woods
- Sewer: Septic Tank
- Heating: Forced Air
- Appliances: Dishwasher, Washer/Dryer, Built-In Oven, Free-Standing Range
- GarageYN: true
- HeatingYN: true
- PatioAndPorchFeatures: Deck
- CoolingYN: true
- ConstructionMaterials: Metal Siding
- StoriesTotal: 1
- LotFeatures: Corner Lot
- Cooling: Window Unit(s)
- ArchitecturalStyle: Single Wide Manufactured
- BodyType: Single Wide
- ParkingFeatures: Driveway, Detached, RV Access/Parking, RV Hookup
- YearBuiltEffective: 1970
- OtherParking: RV Access/Parking, Driveway
- LivingAreaSource: Trio
- LotSizeSource: Trio
- MainLevelBathrooms: 1.0
- ExteriorFeatures: RV Hookup, Covered Deck, Tool Shed, RV Parking
- CurrentFinancing: Cash
- WaterSource: Community
- RoomBedroom2Level: Main
- RoomDiningRoomLevel: Main
- RoomKitchenLevel: Main
- RoomLivingRoomLevel: Main
- ViewYN: Yes
- InteriorFeatures: Washer/Dryer, Wall to Wall Carpet, Separate Living Quarters/Apartment/Aux Living Unit
- Flooring: Wall to Wall Carpet
- RoomMasterBedroomLevel: Main
- Basement: Pillar/Post/Pier
- YearBuiltDetails: Resale
- AccessibilityFeatures: Natural Lighting
- MlsStatus: Pending
- Body type: Single Wide
Price history
| Date | Event | Price |
|---|---|---|
| 9/15/2025 | Sold | $180,000+38.5%$225/sqft |
Source: Public Record Report a problem | ||
| 10/11/2019 | Sold | $130,000$163/sqft |
Source: | ||
| 9/26/2019 | Pending sale | $130,000$163/sqft |
Source: Dryside Property #19593996 Report a problem | ||
| 8/30/2019 | Listed for sale | $130,000+73.3%$163/sqft |
Source: Dryside Property #19593996 Report a problem | ||
| 5/25/2016 | Sold | $75,000-6.1%$94/sqft |
Source: | ||
Public tax history
| Year | Property taxes | Tax assessment |
|---|---|---|
| 2024 | $1,121 -2.2% | $88,866 +3% |
| 2023 | $1,146 +1.9% | $86,278 +3% |
| 2022 | $1,125 +4% | $83,765 +3% |
Find assessor info on the county website
Neighborhood: 97063
Nearby schools
GreatSchools rating
- 5/10Maupin Elementary SchoolGrades: K-6Distance: 11.7 mi
- 2/10South Wasco County High SchoolGrades: 7-12Distance: 11.5 mi
Schools provided by the listing agent
- Elementary: Maupin
- High: South Wasco
Source: The MLS. This data may not be complete. We recommend contacting the local school district to confirm school assignments for this home.

