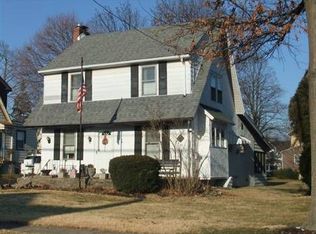Sold for $650,000
$650,000
158 S Highland Rd, Springfield, PA 19064
4beds
1,922sqft
Single Family Residence
Built in 1965
8,712 Square Feet Lot
$669,600 Zestimate®
$338/sqft
$2,559 Estimated rent
Home value
$669,600
$603,000 - $743,000
$2,559/mo
Zestimate® history
Loading...
Owner options
Explore your selling options
What's special
4 Bedroom, 2.5 Bath upgraded & refreshed Colonial. Located on a great street, close to downtown Springfield, this home boasts a large fenced in and level backyard with shed. The inviting covered front Porch welcomes you home. Step in to the Entry Foyer with double closet, bright and spacious Living Room with refinished hardwood floors, Dining Room with refinished hardwood floors, New Eat in Kitchen with soft close white shaker cabinetry, granite countertops, subway tile backsplash, luxury vinyl plank flooring, Powder Room with New vanity, faucet, toilet, LED lighting, medicine cabinet & luxury vinyl plank flooring, Door to the driveway & backyard. UPPER LEVEL offers the spacious Primary Bedroom with double closet,New carpeting plus en suite Bath with shower, new vanity, faucet, toilet and LED lighting, new flooring and classic beadboard finish, 3 Additional nice size Bedrooms with New carpeting, Tile Hall Bath with new vanity, faucet, LED lighting and tub/shower combo. New carpeting in the entire 2nd floor. BASEMENT has Play/Game room with new carpeting, LED lighting, storage closet, plus unfinished space with Laundry, bilko doors to backyard utilities and ample space for an exercise room/office too. Freshly Painted, New Luxury Vinyl Plank, carpet and refinished hardwoods throughout. 2 New Central Air Systems, New 200 amp CB, New PRIVATE driveway, Backup Generator, Gas Water Heater (2023). See list of improvements attached. Award winning Springfield Schools, Nearby Veterans Memorial Park and many others. Come see all this home has to offer before its too late.
Zillow last checked: 8 hours ago
Listing updated: May 23, 2025 at 07:39am
Listed by:
John McFadden 610-455-2301,
RE/MAX Hometown Realtors
Bought with:
Cheri Chenoweth, RS-0022860
Berkshire Hathaway HomeServices PenFed Realty - OP
Source: Bright MLS,MLS#: PADE2088080
Facts & features
Interior
Bedrooms & bathrooms
- Bedrooms: 4
- Bathrooms: 3
- Full bathrooms: 2
- 1/2 bathrooms: 1
- Main level bathrooms: 1
Primary bedroom
- Level: Upper
Bedroom 2
- Level: Upper
Bedroom 3
- Level: Upper
Bedroom 4
- Level: Upper
Primary bathroom
- Features: Bathroom - Jetted Tub, Bathroom - Stall Shower
- Level: Upper
Bathroom 2
- Features: Bathroom - Tub Shower
- Level: Upper
Basement
- Features: Basement - Unfinished, Basement - Finished, Flooring - Carpet
- Level: Lower
Dining room
- Features: Flooring - Luxury Vinyl Plank
- Level: Main
Foyer
- Features: Flooring - Luxury Vinyl Plank
- Level: Main
Game room
- Level: Lower
Half bath
- Features: Flooring - Luxury Vinyl Plank
- Level: Main
Kitchen
- Features: Granite Counters, Flooring - Luxury Vinyl Plank, Eat-in Kitchen
- Level: Main
Laundry
- Level: Lower
Living room
- Features: Flooring - HardWood
- Level: Main
Heating
- Hot Water, Natural Gas
Cooling
- Central Air, Electric
Appliances
- Included: Gas Water Heater
- Laundry: In Basement, Laundry Room
Features
- Attic, Bathroom - Tub Shower, Bathroom - Stall Shower, Eat-in Kitchen, Primary Bath(s), Recessed Lighting, Upgraded Countertops
- Flooring: Hardwood, Carpet, Luxury Vinyl, Wood
- Basement: Drainage System,Exterior Entry,Sump Pump,Walk-Out Access,Finished
- Has fireplace: No
Interior area
- Total structure area: 1,922
- Total interior livable area: 1,922 sqft
- Finished area above ground: 1,642
- Finished area below ground: 280
Property
Parking
- Total spaces: 2
- Parking features: Asphalt, Private, Driveway
- Uncovered spaces: 2
Accessibility
- Accessibility features: None
Features
- Levels: Two
- Stories: 2
- Patio & porch: Porch, Roof
- Exterior features: Sidewalks, Street Lights
- Pool features: None
Lot
- Size: 8,712 sqft
- Dimensions: 60.00 x 135.00
- Features: Front Yard, Level, Landscaped, Private, Rear Yard, SideYard(s)
Details
- Additional structures: Above Grade, Below Grade
- Parcel number: 42000258901
- Zoning: R
- Special conditions: Standard
Construction
Type & style
- Home type: SingleFamily
- Architectural style: Colonial
- Property subtype: Single Family Residence
Materials
- Vinyl Siding, Brick
- Foundation: Block
Condition
- Excellent
- New construction: No
- Year built: 1965
- Major remodel year: 2025
Utilities & green energy
- Electric: 200+ Amp Service, Circuit Breakers
- Sewer: Public Sewer
- Water: Public
Community & neighborhood
Location
- Region: Springfield
- Subdivision: Springfield
- Municipality: SPRINGFIELD TWP
Other
Other facts
- Listing agreement: Exclusive Right To Sell
- Listing terms: Cash,Conventional
- Ownership: Fee Simple
Price history
| Date | Event | Price |
|---|---|---|
| 5/23/2025 | Sold | $650,000+4%$338/sqft |
Source: | ||
| 5/21/2025 | Pending sale | $624,900$325/sqft |
Source: | ||
| 5/6/2025 | Contingent | $624,900$325/sqft |
Source: | ||
| 4/28/2025 | Price change | $624,900-0.8%$325/sqft |
Source: | ||
| 4/19/2025 | Listed for sale | $629,900+57.5%$328/sqft |
Source: | ||
Public tax history
| Year | Property taxes | Tax assessment |
|---|---|---|
| 2025 | $7,566 +4.4% | $257,910 |
| 2024 | $7,249 +3.9% | $257,910 |
| 2023 | $6,980 +2.2% | $257,910 |
Find assessor info on the county website
Neighborhood: 19064
Nearby schools
GreatSchools rating
- NASpringfield Literacy CenterGrades: K-1Distance: 0.6 mi
- 6/10Richardson Middle SchoolGrades: 6-8Distance: 0.6 mi
- 10/10Springfield High SchoolGrades: 9-12Distance: 0.3 mi
Schools provided by the listing agent
- District: Springfield
Source: Bright MLS. This data may not be complete. We recommend contacting the local school district to confirm school assignments for this home.
Get a cash offer in 3 minutes
Find out how much your home could sell for in as little as 3 minutes with a no-obligation cash offer.
Estimated market value$669,600
Get a cash offer in 3 minutes
Find out how much your home could sell for in as little as 3 minutes with a no-obligation cash offer.
Estimated market value
$669,600
