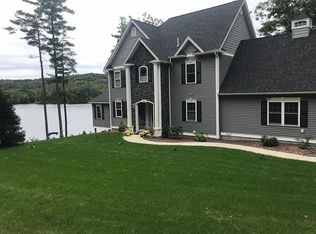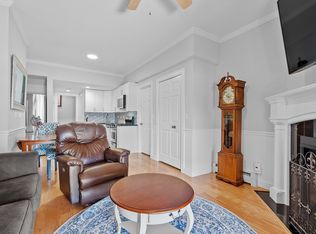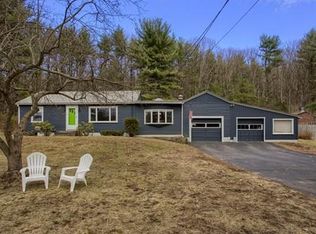Sold for $769,000
$769,000
158 S Ashburnham Rd, Westminster, MA 01473
3beds
1,844sqft
Single Family Residence
Built in 2016
1.39 Acres Lot
$806,200 Zestimate®
$417/sqft
$3,755 Estimated rent
Home value
$806,200
$766,000 - $847,000
$3,755/mo
Zestimate® history
Loading...
Owner options
Explore your selling options
What's special
*Waterfront* paradise on Crocker Pond! Custom Colonial designed and built for current owner, 7 years old, provides 418 feet of frontage in a private, serene setting tucked off the road, this retreat offers luxury and tranquility with a multi tiered deck showcasing breathtaking sunsets. Almost every room captures picturesque views. The first flr. has an open concept, connecting a kitchen with a spacious island to the living and dining area. Single-level living is an option with a bedroom, bathroom, and washer-dryer hookup. Upstairs, the main bedroom with bath features a private deck and stunning pond views. Oak trim throughout, hardwood flooring in almost every room, complemented by Central A/C. The unfinished basement invites customization, with high ceilings, a sliding glass door to the pond, and above-grade windows. This hidden gem includes a private beach and dock. Conveniently located to rte. 2, Mt. Wachusett for skiing/hiking, commuter train. Make this waterfront haven your home.
Zillow last checked: 8 hours ago
Listing updated: February 02, 2024 at 01:17pm
Listed by:
Brenda Albert 978-621-3168,
LAER Realty Partners 978-534-3100
Bought with:
Jill L. Janovsky
Jill Janovsky Real Estate, LLC
Source: MLS PIN,MLS#: 73189399
Facts & features
Interior
Bedrooms & bathrooms
- Bedrooms: 3
- Bathrooms: 2
- Full bathrooms: 2
- Main level bedrooms: 1
Primary bedroom
- Features: Bathroom - Full, Bathroom - Double Vanity/Sink, Closet - Linen, Walk-In Closet(s), Flooring - Hardwood, Balcony / Deck, Cable Hookup, Slider, Lighting - Overhead
- Level: Second
- Area: 176
- Dimensions: 16 x 11
Bedroom 2
- Features: Closet, Flooring - Hardwood, Lighting - Overhead
- Level: Second
- Area: 187
- Dimensions: 17 x 11
Bedroom 3
- Features: Walk-In Closet(s), Flooring - Hardwood, Lighting - Overhead
- Level: Main,First
- Area: 169
- Dimensions: 13 x 13
Primary bathroom
- Features: Yes
Bathroom 1
- Features: Bathroom - Full, Bathroom - With Shower Stall, Closet - Linen, Lighting - Overhead
- Level: First
- Area: 48
- Dimensions: 8 x 6
Bathroom 2
- Features: Bathroom - Full, Bathroom - Double Vanity/Sink, Bathroom - With Tub & Shower, Closet - Linen, Flooring - Stone/Ceramic Tile, Jacuzzi / Whirlpool Soaking Tub, Double Vanity
- Level: Second
- Area: 63
- Dimensions: 9 x 7
Dining room
- Features: Flooring - Hardwood, Chair Rail, Deck - Exterior, Exterior Access, Open Floorplan, Slider, Wainscoting, Lighting - Overhead, Crown Molding, Decorative Molding
- Level: Main,First
- Area: 117
- Dimensions: 13 x 9
Kitchen
- Features: Flooring - Hardwood, Countertops - Stone/Granite/Solid, Kitchen Island, Chair Rail, Deck - Exterior, Exterior Access, Open Floorplan, Recessed Lighting, Stainless Steel Appliances, Wainscoting, Lighting - Overhead, Crown Molding
- Level: Main,First
- Area: 165
- Dimensions: 15 x 11
Living room
- Features: Flooring - Hardwood, Chair Rail, Exterior Access, Open Floorplan, Wainscoting, Crown Molding, Decorative Molding
- Level: Main,First
- Area: 220
- Dimensions: 20 x 11
Heating
- Central, Forced Air, Propane
Cooling
- Central Air
Appliances
- Included: Water Heater, Range, Dishwasher, Microwave, Refrigerator
- Laundry: Main Level, Electric Dryer Hookup, Washer Hookup, Lighting - Overhead, First Floor
Features
- Closet, Lighting - Overhead, Mud Room
- Flooring: Tile, Hardwood, Flooring - Hardwood
- Doors: Insulated Doors
- Windows: Insulated Windows
- Basement: Full,Walk-Out Access,Interior Entry,Concrete
- Has fireplace: No
Interior area
- Total structure area: 1,844
- Total interior livable area: 1,844 sqft
Property
Parking
- Total spaces: 6
- Parking features: Attached, Garage Door Opener, Garage Faces Side, Paved Drive, Off Street, Paved
- Attached garage spaces: 2
- Uncovered spaces: 4
Features
- Patio & porch: Deck, Deck - Vinyl
- Exterior features: Deck, Deck - Vinyl, Rain Gutters, Sprinkler System
- Has view: Yes
- View description: Scenic View(s), Water, Dock/Mooring, Pond, Private Water View
- Has water view: Yes
- Water view: Dock/Mooring,Pond,Private,Water
- Waterfront features: Waterfront, Pond, Dock/Mooring, Frontage, Access, Direct Access, Private, Other (See Remarks), Beach Access, Lake/Pond, Walk to, Unknown To Beach, Beach Ownership(Other (See Remarks))
Lot
- Size: 1.39 Acres
- Features: Underground Storage Tank
Details
- Parcel number: M:55 B:25 L:1,4973320
- Zoning: R2
Construction
Type & style
- Home type: SingleFamily
- Architectural style: Colonial
- Property subtype: Single Family Residence
Materials
- Frame
- Foundation: Concrete Perimeter
- Roof: Shingle
Condition
- Year built: 2016
Utilities & green energy
- Electric: Circuit Breakers
- Sewer: Private Sewer
- Water: Private
- Utilities for property: for Electric Range, for Electric Dryer, Washer Hookup
Community & neighborhood
Community
- Community features: Stable(s), Golf, Laundromat, Conservation Area, Highway Access, House of Worship, Public School, T-Station
Location
- Region: Westminster
Other
Other facts
- Road surface type: Paved
Price history
| Date | Event | Price |
|---|---|---|
| 2/2/2024 | Sold | $769,000+2.5%$417/sqft |
Source: MLS PIN #73189399 Report a problem | ||
| 1/4/2024 | Contingent | $749,900$407/sqft |
Source: MLS PIN #73189399 Report a problem | ||
| 12/29/2023 | Listed for sale | $749,900+54.6%$407/sqft |
Source: MLS PIN #73189399 Report a problem | ||
| 2/12/2016 | Sold | $485,000+193.9%$263/sqft |
Source: EXIT Realty solds #-8511387313257954645 Report a problem | ||
| 12/3/2015 | Sold | $165,000$89/sqft |
Source: Public Record Report a problem | ||
Public tax history
| Year | Property taxes | Tax assessment |
|---|---|---|
| 2025 | $8,350 +4.5% | $678,900 +4.2% |
| 2024 | $7,987 -6.7% | $651,500 -0.5% |
| 2023 | $8,556 -11.7% | $655,100 +6.8% |
Find assessor info on the county website
Neighborhood: 01473
Nearby schools
GreatSchools rating
- NAMeetinghouse SchoolGrades: PK-1Distance: 2.5 mi
- 6/10Overlook Middle SchoolGrades: 6-8Distance: 2.8 mi
- 8/10Oakmont Regional High SchoolGrades: 9-12Distance: 2.6 mi
Schools provided by the listing agent
- Elementary: Westminster Ele
- Middle: Overlook Middle
- High: Oakmont Reg
Source: MLS PIN. This data may not be complete. We recommend contacting the local school district to confirm school assignments for this home.
Get a cash offer in 3 minutes
Find out how much your home could sell for in as little as 3 minutes with a no-obligation cash offer.
Estimated market value
$806,200


