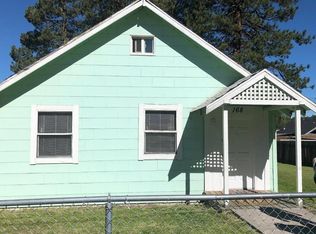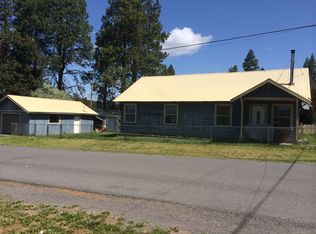Home in a small community if you need to walk to the store or Post office it is only 2 blocks. small fenced yard. building behind home that could be fixed up for great storage. The seller will leave the materials he has purchased for the home. he has been working on it.
This property is off market, which means it's not currently listed for sale or rent on Zillow. This may be different from what's available on other websites or public sources.


